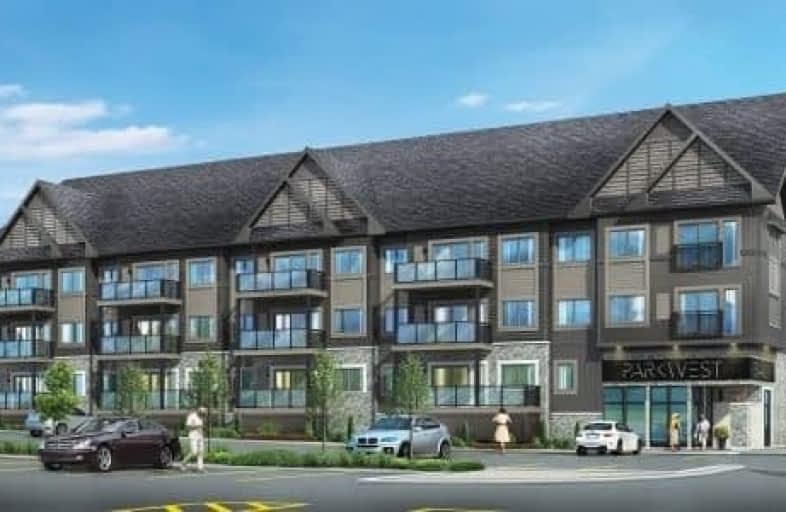Car-Dependent
- Almost all errands require a car.
10
/100
Somewhat Bikeable
- Most errands require a car.
38
/100

Kawartha Heights Public School
Elementary: Public
2.99 km
St. Teresa Catholic Elementary School
Elementary: Catholic
1.76 km
Queen Mary Public School
Elementary: Public
2.71 km
Westmount Public School
Elementary: Public
1.57 km
James Strath Public School
Elementary: Public
1.96 km
St. Catherine Catholic Elementary School
Elementary: Catholic
1.12 km
ÉSC Monseigneur-Jamot
Secondary: Catholic
1.46 km
Peterborough Collegiate and Vocational School
Secondary: Public
4.04 km
Kenner Collegiate and Vocational Institute
Secondary: Public
4.64 km
Holy Cross Catholic Secondary School
Secondary: Catholic
3.10 km
Crestwood Secondary School
Secondary: Public
2.13 km
St. Peter Catholic Secondary School
Secondary: Catholic
2.30 km
-
Roper Park
Peterborough ON 0.8km -
Giles Park
Ontario 1.67km -
Simcoe & Bethune Park
3.75km
-
Scotiabank
26 Hospital Dr, Peterborough ON K9J 7C3 2.18km -
Scotiabank
780 Clonsilla Ave, Peterborough ON K9J 5Y3 2.93km -
BMO Bank of Montreal
1200 Lansdowne St W, Peterborough ON K9J 2A1 3.08km
More about this building
View 340 Florence Drive, Peterborough