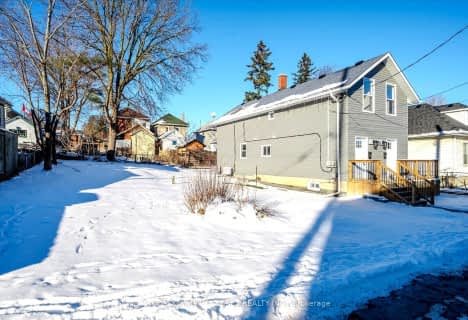
Highland Heights Public School
Elementary: Public
0.94 km
Adam Scott Intermediate School
Elementary: Public
1.74 km
Queen Elizabeth Public School
Elementary: Public
0.99 km
Queen Mary Public School
Elementary: Public
1.22 km
Prince of Wales Public School
Elementary: Public
1.81 km
St. Anne Catholic Elementary School
Elementary: Catholic
0.93 km
ÉSC Monseigneur-Jamot
Secondary: Catholic
3.83 km
Peterborough Collegiate and Vocational School
Secondary: Public
0.59 km
Kenner Collegiate and Vocational Institute
Secondary: Public
3.80 km
Adam Scott Collegiate and Vocational Institute
Secondary: Public
1.71 km
Thomas A Stewart Secondary School
Secondary: Public
2.45 km
St. Peter Catholic Secondary School
Secondary: Catholic
1.40 km


