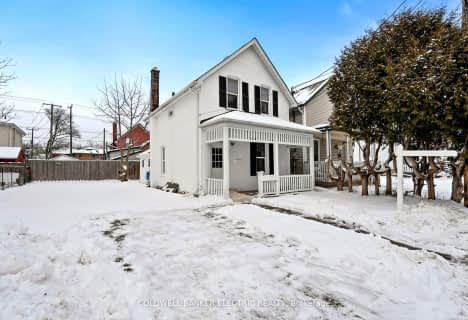
ÉÉC Monseigneur-Jamot
Elementary: Catholic
2.02 km
Immaculate Conception Catholic Elementary School
Elementary: Catholic
2.65 km
St. John Catholic Elementary School
Elementary: Catholic
1.72 km
Otonabee Valley Public School
Elementary: Public
0.82 km
St. Patrick Catholic Elementary School
Elementary: Catholic
0.97 km
Monsignor O'Donoghue Catholic Elementary School
Elementary: Catholic
2.11 km
Peterborough Collegiate and Vocational School
Secondary: Public
3.51 km
Kenner Collegiate and Vocational Institute
Secondary: Public
2.24 km
Holy Cross Catholic Secondary School
Secondary: Catholic
4.54 km
Adam Scott Collegiate and Vocational Institute
Secondary: Public
5.32 km
Thomas A Stewart Secondary School
Secondary: Public
5.47 km
St. Peter Catholic Secondary School
Secondary: Catholic
4.61 km


