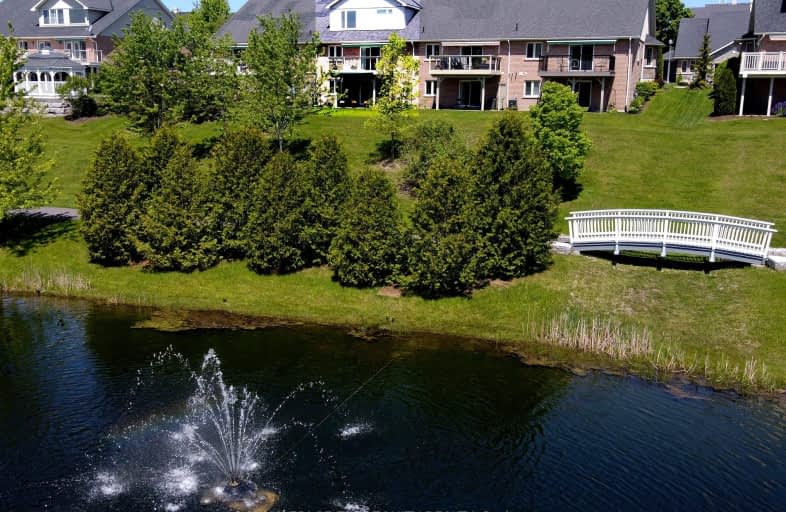Car-Dependent
- Most errands require a car.
39
/100
Somewhat Bikeable
- Most errands require a car.
40
/100

St. Alphonsus Catholic Elementary School
Elementary: Catholic
1.76 km
Kawartha Heights Public School
Elementary: Public
0.66 km
Roger Neilson Public School
Elementary: Public
2.15 km
Keith Wightman Public School
Elementary: Public
1.79 km
James Strath Public School
Elementary: Public
1.98 km
St. Catherine Catholic Elementary School
Elementary: Catholic
2.29 km
ÉSC Monseigneur-Jamot
Secondary: Catholic
1.92 km
Peterborough Collegiate and Vocational School
Secondary: Public
4.69 km
Kenner Collegiate and Vocational Institute
Secondary: Public
2.51 km
Holy Cross Catholic Secondary School
Secondary: Catholic
0.42 km
Crestwood Secondary School
Secondary: Public
2.22 km
St. Peter Catholic Secondary School
Secondary: Catholic
3.79 km
-
Millennium Park
288 Water St, Peterborough ON K9H 3C7 4.34km -
Henderson Rec Equip Ltd
2311 Hwy 134, Peterborough ON K9J 8J6 4.85km -
Ecology Park
1899 Ashburnham Dr, Peterborough ON K9L 1P8 5.07km
-
BMO Bank of Montreal
1200 Lansdowne St W, Peterborough ON K9J 2A1 0.59km -
Scotiabank
780 Clonsilla Ave, Peterborough ON K9J 5Y3 0.98km -
TD Bank Financial Group
1096 Lansdowne St W (Lansdowne), Peterborough ON K9J 1Z9 1.02km
