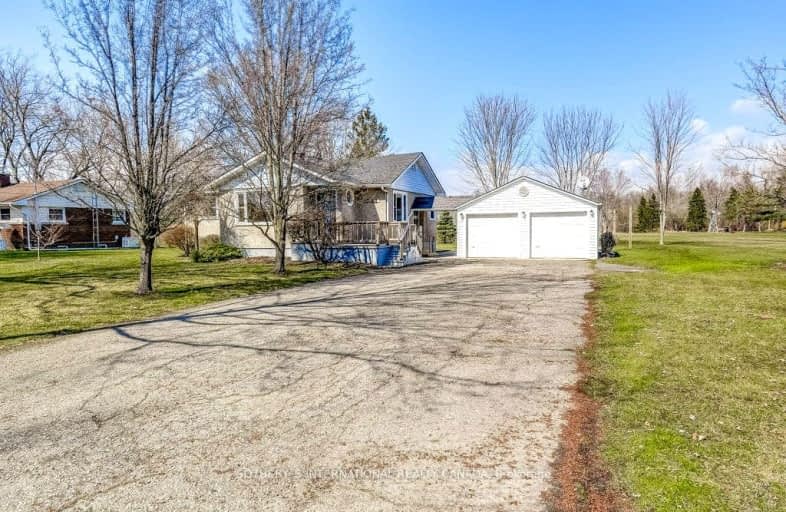Car-Dependent
- Almost all errands require a car.
3
/100
Bikeable
- Some errands can be accomplished on bike.
54
/100

John Brant Public School
Elementary: Public
5.59 km
St Joseph Catholic Elementary School
Elementary: Catholic
10.38 km
ÉÉC Saint-Joseph
Elementary: Catholic
9.40 km
St Therese Catholic Elementary School
Elementary: Catholic
8.87 km
St George Catholic Elementary School
Elementary: Catholic
5.30 km
Stevensville Public School
Elementary: Public
8.82 km
Greater Fort Erie Secondary School
Secondary: Public
11.77 km
École secondaire Confédération
Secondary: Public
14.37 km
Eastdale Secondary School
Secondary: Public
14.22 km
Ridgeway-Crystal Beach High School
Secondary: Public
5.64 km
Port Colborne High School
Secondary: Public
11.27 km
Lakeshore Catholic High School
Secondary: Catholic
10.19 km
-
HH Knoll Lakeview Park
260 Sugarloaf St, Port Colborne ON L3K 2N7 11.24km -
Niagra Reservation
13.06km -
Memorial Park
405 Memorial Park Dr (Ontario Rd.), Welland ON L3B 1A5 13.31km
-
HODL Bitcoin ATM - Esso Ridgeway
275 Gorham Rd, Ridgeway ON L0S 1N0 4.93km -
Scotiabank
260 Gorham Rd, Ridgeway ON L0S 1N0 5.01km -
RBC Royal Bank
385 Ridge Rd N, Ridgeway ON L0S 1N0 5.54km

