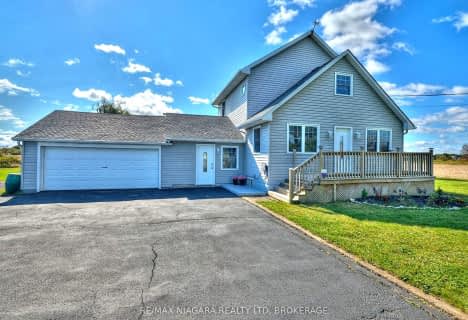Sold on Sep 19, 2020
Note: Property is not currently for sale or for rent.

-
Type: Detached
-
Style: 1 1/2 Storey
-
Lot Size: 222 x 213
-
Age: 51-99 years
-
Taxes: $3,174 per year
-
Days on Site: 17 Days
-
Added: Nov 15, 2024 (2 weeks on market)
-
Updated:
-
Last Checked: 3 months ago
-
MLS®#: X8515808
-
Listed By: Re/max welland realty ltd, brokerage
Welcome to this one of a kind rural hideaway! Centrally located in the Niagara Peninsula close to Fort Erie, Port Colborne and Niagara Falls, you would be hard pressed to find a more unique country property. Beautifully decorated home with something around every corner of this roughly one acre lot. Horse barn, hot tub, outdoor kitchen/entertainment area and much more. Come and discover a life style here! Book your appointment today!
Property Details
Facts for 5961 LEARN Road, Port Colborne
Status
Days on Market: 17
Last Status: Sold
Sold Date: Sep 19, 2020
Closed Date: Oct 30, 2020
Expiry Date: Nov 02, 2020
Sold Price: $565,000
Unavailable Date: Sep 19, 2020
Input Date: Sep 02, 2020
Prior LSC: Sold
Property
Status: Sale
Property Type: Detached
Style: 1 1/2 Storey
Age: 51-99
Area: Port Colborne
Availability Date: Flexible
Assessment Amount: $187,000
Assessment Year: 2020
Inside
Bedrooms: 2
Bathrooms: 1
Kitchens: 1
Rooms: 11
Air Conditioning: None
Fireplace: No
Washrooms: 1
Building
Basement: Part Bsmt
Basement 2: Unfinished
Heat Type: Forced Air
Heat Source: Wood
Exterior: Brick Front
Exterior: Vinyl Siding
Elevator: N
Water Supply: Well
Special Designation: Unknown
Other Structures: Barn
Other Structures: Workshop
Parking
Driveway: Pvt Double
Garage Type: None
Fees
Tax Year: 2020
Tax Legal Description: PT LT 1 CON 3 HUMBERSTONE PT 1, 59R8497 ; PORT COLBORNE
Taxes: $3,174
Land
Cross Street: From HWY 3 take Wilh
Municipality District: Port Colborne
Parcel Number: 641710002
Pool: Abv Grnd
Sewer: Septic
Lot Depth: 213
Lot Frontage: 222
Acres: .50-1.99
Zoning: AR
Rooms
Room details for 5961 LEARN Road, Port Colborne
| Type | Dimensions | Description |
|---|---|---|
| Dining Main | 5.43 x 4.67 | |
| Living Main | 3.86 x 5.99 | |
| Other Main | 2.54 x 4.57 | |
| Bathroom Main | 3.75 x 3.25 | |
| Family Main | 2.99 x 5.43 | |
| Laundry Main | 2.74 x 2.69 | |
| Bathroom Main | - | |
| Br 2nd | 3.60 x 2.99 | |
| Br 2nd | 3.60 x 4.31 | |
| Bathroom 2nd | - | |
| Kitchen Main | 4.21 x 2.99 |
| XXXXXXXX | XXX XX, XXXX |
XXXX XXX XXXX |
$XXX,XXX |
| XXX XX, XXXX |
XXXXXX XXX XXXX |
$XXX,XXX |
| XXXXXXXX XXXX | XXX XX, XXXX | $565,000 XXX XXXX |
| XXXXXXXX XXXXXX | XXX XX, XXXX | $549,900 XXX XXXX |

John Brant Public School
Elementary: PublicSt Joseph Catholic Elementary School
Elementary: CatholicÉÉC Saint-Joseph
Elementary: CatholicSt Therese Catholic Elementary School
Elementary: CatholicSt George Catholic Elementary School
Elementary: CatholicStevensville Public School
Elementary: PublicGreater Fort Erie Secondary School
Secondary: PublicÉcole secondaire Confédération
Secondary: PublicEastdale Secondary School
Secondary: PublicRidgeway-Crystal Beach High School
Secondary: PublicPort Colborne High School
Secondary: PublicLakeshore Catholic High School
Secondary: Catholic- 2 bath
- 3 bed
- 1100 sqft
5091 HIGHWAY #3, Port Colborne, Ontario • L0S 1R0 • 874 - Sherkston

