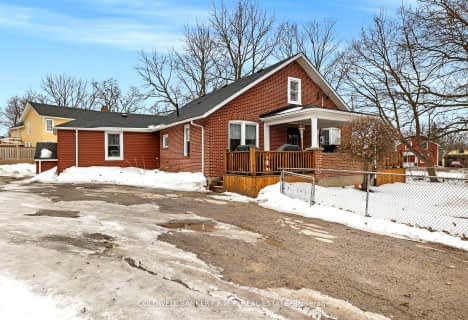
Dale Road Senior School
Elementary: Public
9.24 km
Camborne Public School
Elementary: Public
10.98 km
Dr M S Hawkins Senior School
Elementary: Public
0.86 km
Beatrice Strong Public School
Elementary: Public
2.26 km
Ganaraska Trail Public School
Elementary: Public
1.03 km
St. Anthony Catholic Elementary School
Elementary: Catholic
1.35 km
Clarke High School
Secondary: Public
23.46 km
Port Hope High School
Secondary: Public
0.88 km
Kenner Collegiate and Vocational Institute
Secondary: Public
34.87 km
Holy Cross Catholic Secondary School
Secondary: Catholic
35.11 km
St. Mary Catholic Secondary School
Secondary: Catholic
11.45 km
Cobourg Collegiate Institute
Secondary: Public
12.67 km



