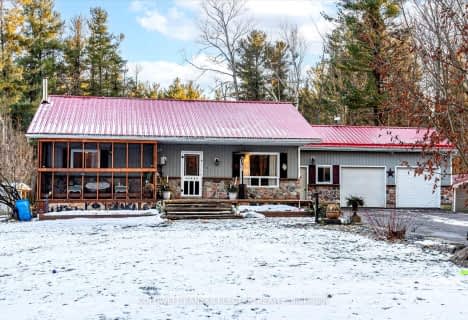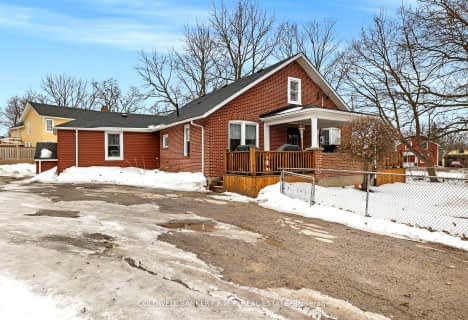Removed on Jul 09, 2015
Note: Property is not currently for sale or for rent.

-
Type: Detached
-
Style: 1 1/2 Storey
-
Lot Size: 532 x 0
-
Age: No Data
-
Taxes: $1,880 per year
-
Days on Site: 119 Days
-
Added: Dec 01, 2020 (3 months on market)
-
Updated:
-
Last Checked: 3 months ago
-
MLS®#: X5025356
-
Listed By: Royal lepage proalliance realty, brokerage - ph-61
Converted Nhar Listing(Nh150446)#comments May Be Truncated#beautiful Carpenter Gothic House Ca.1860 With Oversized Double Detached Garage Topped With 1 Bedroom Loft/Granny Suite. Board And Batten Exterior Cladding. Located On 19 Treed Acres Comprising Of Sugar Maples, Spruce And Cedar. High Ceilinged Bright Principal Rooms Offer Views Of Grounds. Central Hall Stairway To 4 Bedrooms Including Master With Ensuite And Walk-In Closet/Dressing Room. Original Marbl
Extras
E Fireplace In Parlour. Entire Interior Has Been Newly Painted; Hardwood Floors Freshly Stained And Sanded. All New Stainless Kitchen Appliances In Main House And Propane Fireplace In Rear Room. New Propane Fireplace In Granny Suite. Mill H
Property Details
Facts for 4453 County 10 Road, Port Hope
Status
Days on Market: 119
Last Status: Terminated
Sold Date: Jun 18, 2025
Closed Date: Nov 30, -0001
Expiry Date: Sep 10, 2015
Unavailable Date: Nov 30, -0001
Input Date: Mar 11, 2015
Property
Status: Sale
Property Type: Detached
Style: 1 1/2 Storey
Area: Port Hope
Community: Port Hope
Availability Date: 1-30
Inside
Bedrooms: 3
Bathrooms: 1
Kitchens: 1
Rooms: 12
Den/Family Room: Yes
Washrooms: 1
Utilities
Utilities Included: N
Electricity: Yes
Building
Basement: None
Heat Type: Baseboard
Heat Source: Propane
Exterior: Wood
Other Structures: Garden Shed
Other Structures: Workshop
Parking
Driveway: Other
Parking Included: No
Garage Spaces: 3
Garage Type: Other
Total Parking Spaces: 3
Fees
Tax Year: 2014
Central A/C Included: No
Common Elements Included: No
Heating Included: No
Hydro Included: No
Water Included: No
Tax Legal Description: Pt Lt 12 Con 4 Hope As In Ph44458 Municipality Of
Taxes: $1,880
Highlights
Feature: Clear View
Feature: Wooded/Treed
Land
Cross Street: Documents On File: F
Municipality District: Port Hope
Fronting On: East
Parcel Number: 510590256
Pool: Inground
Sewer: Septic
Lot Frontage: 532
Lot Irregularities: 532' X Irreg 19.11 Ac
Zoning: Res
Rooms
Room details for 4453 County 10 Road, Port Hope
| Type | Dimensions | Description |
|---|---|---|
| Dinning Main | 3.97 x 5.18 | |
| Living Main | 4.27 x 4.88 | |
| Other Main | 3.05 x 3.66 | |
| Other Main | 3.96 x 2.74 | |
| Kitchen Main | 2.75 x 4.27 | |
| Laundry Main | 1.83 x 1.83 | |
| Family Main | 5.18 x 4.27 | |
| Br 2nd | 3.97 x 4.57 | |
| Br 2nd | 3.05 x 3.97 | |
| Bathroom 2nd | 4.88 x 3.66 | |
| Master 2nd | 4.27 x 4.27 | |
| Bathroom 2nd | - | 5 Pc Bath, Ensuite Bath |
| XXXXXXXX | XXX XX, XXXX |
XXXX XXX XXXX |
$XXX,XXX |
| XXX XX, XXXX |
XXXXXX XXX XXXX |
$XXX,XXX | |
| XXXXXXXX | XXX XX, XXXX |
XXXXXXX XXX XXXX |
|
| XXX XX, XXXX |
XXXXXX XXX XXXX |
$XXX,XXX |
| XXXXXXXX XXXX | XXX XX, XXXX | $610,000 XXX XXXX |
| XXXXXXXX XXXXXX | XXX XX, XXXX | $610,000 XXX XXXX |
| XXXXXXXX XXXXXXX | XXX XX, XXXX | XXX XXXX |
| XXXXXXXX XXXXXX | XXX XX, XXXX | $799,000 XXX XXXX |

North Hope Central Public School
Elementary: PublicCamborne Public School
Elementary: PublicDr M S Hawkins Senior School
Elementary: PublicBeatrice Strong Public School
Elementary: PublicGanaraska Trail Public School
Elementary: PublicSt. Anthony Catholic Elementary School
Elementary: CatholicClarke High School
Secondary: PublicPort Hope High School
Secondary: PublicKenner Collegiate and Vocational Institute
Secondary: PublicHoly Cross Catholic Secondary School
Secondary: CatholicSt. Mary Catholic Secondary School
Secondary: CatholicCobourg Collegiate Institute
Secondary: Public- 3 bath
- 3 bed
4719 Dodd's Road, Port Hope, Ontario • L1A 3V5 • Rural Port Hope
- 2 bath
- 4 bed
4643 Dale Road, Port Hope, Ontario • L1A 3V5 • Rural Port Hope


