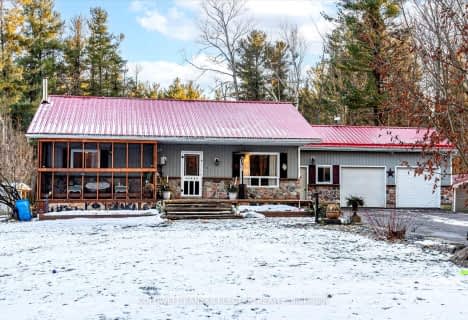Removed on Apr 27, 2016
Note: Property is not currently for sale or for rent.

-
Type: Detached
-
Style: Bungalow
-
Size: 2500 sqft
-
Lot Size: 198.77 x 614.91 Feet
-
Age: 6-15 years
-
Taxes: $5,585 per year
-
Days on Site: 75 Days
-
Added: Feb 11, 2016 (2 months on market)
-
Updated:
-
Last Checked: 3 months ago
-
MLS®#: X3414239
-
Listed By: Re/max jazz inc., brokerage
Pristine Custom Bungalow With W/O Base't Nestled In The Trees & Surrounded By Nature On 2.8 Acres In Exclusive "Westview Park Estates", Combining Privacy W/Urban Accessibility; 10 Min To 401 & Trinity College, 25 Min To Ptbo! Open Concept Mnflr W/13' Great Rm Ceilings, Gas F/P, Airy Gourmet Kitchen W/Centre Island, High-End Stainless Steel Appl's & Access To Attached 3 Car Garage Via Mnflr Ldry. W/O To 80' Wrap Around Deck With Screened Gazebo With Hydro &
Extras
Hot Tub! Quality Finishes Throughout W/9' Ceilings, Upgraded Trim W/Solid Wood Interior Doors, Hdwd & Porcelain Floors, Granite Counters, Crown Mldgs, Extensive Potlites, B/I Closet Exhaust Fans, Organizers & So Much More!
Property Details
Facts for 5723 Westview Park, Port Hope
Status
Days on Market: 75
Last Status: Terminated
Sold Date: Jan 01, 0001
Closed Date: Jan 01, 0001
Expiry Date: Jun 30, 2016
Unavailable Date: Apr 27, 2016
Input Date: Feb 11, 2016
Property
Status: Sale
Property Type: Detached
Style: Bungalow
Size (sq ft): 2500
Age: 6-15
Area: Port Hope
Community: Rural Port Hope
Availability Date: T.B.A.
Inside
Bedrooms: 2
Bedrooms Plus: 1
Bathrooms: 4
Kitchens: 1
Rooms: 7
Den/Family Room: Yes
Air Conditioning: Central Air
Fireplace: Yes
Laundry Level: Main
Central Vacuum: Y
Washrooms: 4
Utilities
Electricity: Yes
Gas: No
Cable: No
Telephone: Yes
Building
Basement: Part Fin
Basement 2: W/O
Heat Type: Forced Air
Heat Source: Oil
Exterior: Brick
Elevator: N
UFFI: No
Energy Certificate: N
Green Verification Status: N
Water Supply Type: Drilled Well
Water Supply: Well
Special Designation: Unknown
Other Structures: Garden Shed
Retirement: N
Parking
Driveway: Pvt Double
Garage Spaces: 3
Garage Type: Attached
Covered Parking Spaces: 10
Fees
Tax Year: 2015
Tax Legal Description: Lt 8 Pl 39M784; Port Hope S/T Easement Over *
Taxes: $5,585
Highlights
Feature: Level
Feature: Park
Feature: Sloping
Feature: Wooded/Treed
Land
Cross Street: Knoxville Rd & 5th L
Municipality District: Port Hope
Fronting On: East
Parcel Number: 510590008
Pool: None
Sewer: Septic
Lot Depth: 614.91 Feet
Lot Frontage: 198.77 Feet
Lot Irregularities: (2.8 Acres)
Acres: 2-4.99
Zoning: Residential
Waterfront: None
Additional Media
- Virtual Tour: http://show-vid.com/view/p8w9xax4
Rooms
Room details for 5723 Westview Park, Port Hope
| Type | Dimensions | Description |
|---|---|---|
| Kitchen Main | 4.73 x 8.33 | Granite Counter, Breakfast Bar, W/O To Deck |
| Great Rm Main | 5.28 x 8.22 | Hardwood Floor, Gas Fireplace, Vaulted Ceiling |
| Dining Main | 3.15 x 4.00 | Hardwood Floor, Open Concept, Formal Rm |
| Laundry Main | 2.44 x 4.26 | Ceramic Floor, Access To Garage, W/O To Deck |
| Foyer Main | 3.34 x 3.50 | Double Closet, Pot Lights, Ceramic Floor |
| Master Main | 3.66 x 7.60 | 5 Pc Ensuite, Gas Fireplace, W/O To Deck |
| 2nd Br Main | 3.23 x 5.66 | 3 Pc Ensuite, Double Closet, Broadloom |
| 3rd Br Bsmt | 3.71 x 3.80 | Above Grade Window, Double Closet, Broadloom |
| Rec Bsmt | 5.50 x 13.20 | W/O To Patio, Partly Finished, Above Grade Window |
| Other Bsmt | 4.27 x 5.94 | B/I Shelves, Partly Finished, Concrete Floor |
| Workshop Bsmt | 4.32 x 7.27 | Irregular Rm, Partly Finished, Concrete Floor |
| Utility Bsmt | 4.52 x 5.63 | Separate Rm, Concrete Floor |
| XXXXXXXX | XXX XX, XXXX |
XXXX XXX XXXX |
$XXX,XXX |
| XXX XX, XXXX |
XXXXXX XXX XXXX |
$XXX,XXX | |
| XXXXXXXX | XXX XX, XXXX |
XXXXXXX XXX XXXX |
|
| XXX XX, XXXX |
XXXXXX XXX XXXX |
$XXX,XXX | |
| XXXXXXXX | XXX XX, XXXX |
XXXXXXXX XXX XXXX |
|
| XXX XX, XXXX |
XXXXXX XXX XXXX |
$XXX,XXX | |
| XXXXXXXX | XXX XX, XXXX |
XXXXXXX XXX XXXX |
|
| XXX XX, XXXX |
XXXXXX XXX XXXX |
$XXX,XXX |
| XXXXXXXX XXXX | XXX XX, XXXX | $899,900 XXX XXXX |
| XXXXXXXX XXXXXX | XXX XX, XXXX | $899,900 XXX XXXX |
| XXXXXXXX XXXXXXX | XXX XX, XXXX | XXX XXXX |
| XXXXXXXX XXXXXX | XXX XX, XXXX | $899,900 XXX XXXX |
| XXXXXXXX XXXXXXXX | XXX XX, XXXX | XXX XXXX |
| XXXXXXXX XXXXXX | XXX XX, XXXX | $924,900 XXX XXXX |
| XXXXXXXX XXXXXXX | XXX XX, XXXX | XXX XXXX |
| XXXXXXXX XXXXXX | XXX XX, XXXX | $949,900 XXX XXXX |

North Hope Central Public School
Elementary: PublicCamborne Public School
Elementary: PublicDr M S Hawkins Senior School
Elementary: PublicBeatrice Strong Public School
Elementary: PublicGanaraska Trail Public School
Elementary: PublicSt. Anthony Catholic Elementary School
Elementary: CatholicPort Hope High School
Secondary: PublicKenner Collegiate and Vocational Institute
Secondary: PublicHoly Cross Catholic Secondary School
Secondary: CatholicCrestwood Secondary School
Secondary: PublicSt. Mary Catholic Secondary School
Secondary: CatholicCobourg Collegiate Institute
Secondary: Public- 3 bath
- 3 bed
4719 Dodd's Road, Port Hope, Ontario • L1A 3V5 • Rural Port Hope

