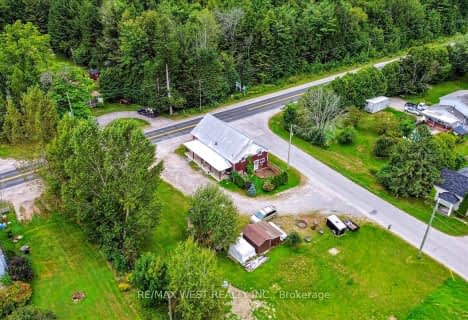Sold on Oct 01, 2010
Note: Property is not currently for sale or for rent.

-
Type: Detached
-
Style: Bungalow
-
Lot Size: 0 x 0 Acres
-
Age: No Data
-
Taxes: $3,087 per year
-
Days on Site: 9 Days
-
Added: Dec 01, 2020 (1 week on market)
-
Updated:
-
Last Checked: 3 months ago
-
MLS®#: X5017248
-
Listed By: Royal lepage proalliance realty, brokerage - cob-16
Converted Nhar Listing(Nh102256)#comments May Be Truncated#'hawk Hill' Is Aptly Named. Simply Stunning Views Of The Northumberland Hills. Located On A Hill Top And Nestled In A Pastoral Setting This Very Private 3 Bdrm, 3 Bath Bungalow Has An Open Concept Kitchen, Living, And Dining Room With Wood Burning Fireplace, Lots Of Glass, A Walkout To A Wood Deck That Overlooks The Amazing Country Side. Wide Expanses Of Windows In The Master And Guest Bedrooms To Enj
Extras
Oy These Spectacular Views. Master Bdrm Has An Ensuite, One Bdrm Used As An Office/Den. Two Driveways, One To A 2 Car Garage And One To The House. Enter Through A Quite Secluded Court Yard W/Pond, Lovely Gardens And Outdoor Dining Area. A S
Property Details
Facts for 5800 7th Line, Port Hope
Status
Days on Market: 9
Last Status: Sold
Sold Date: Oct 01, 2010
Closed Date: Oct 29, 2010
Expiry Date: Nov 30, 2010
Sold Price: $525,000
Unavailable Date: Nov 30, -0001
Input Date: Sep 22, 2010
Property
Status: Sale
Property Type: Detached
Style: Bungalow
Area: Port Hope
Community: Port Hope
Availability Date: Immediate
Inside
Bedrooms: 3
Bathrooms: 2
Rooms: 7
Washrooms: 2
Utilities
Utilities Included: N
Building
Basement: Full
Basement 2: Finished
Heat Type: Baseboard
Exterior: Other
UFFI: No
Parking
Driveway: Other
Parking Included: No
Garage Spaces: 2
Garage Type: Other
Total Parking Spaces: 2
Fees
Tax Year: 2010
Central A/C Included: No
Common Elements Included: No
Heating Included: No
Hydro Included: No
Water Included: No
Tax Legal Description: Pt.Lot 7, Con.7, Hope Pt. 1 9R2114
Taxes: $3,087
Highlights
Feature: Clear View
Land
Cross Street: Cty Rd. 10 To 7th Li
Municipality District: Port Hope
Fronting On: North
Sewer: Septic
Lot Irregularities: 10 Acres
Zoning: Res Rur
Rooms
Room details for 5800 7th Line, Port Hope
| Type | Dimensions | Description |
|---|---|---|
| Bathroom Main | 1.83 x 2.75 | |
| Bathroom Main | 2.75 x 3.36 | Ensuite Bath |
| Br Main | 3.66 x 3.96 | |
| Br Main | 3.36 x 3.36 | |
| Master Main | 3.05 x 4.88 | |
| Kitchen Main | 3.97 x 3.96 | |
| Living Main | 4.27 x 7.93 | |
| Bathroom Bsmt | - | 3 Pc Bath |
| XXXXXXXX | XXX XX, XXXX |
XXXX XXX XXXX |
$XXX,XXX |
| XXX XX, XXXX |
XXXXXX XXX XXXX |
$XXX,XXX |
| XXXXXXXX XXXX | XXX XX, XXXX | $525,000 XXX XXXX |
| XXXXXXXX XXXXXX | XXX XX, XXXX | $525,000 XXX XXXX |

North Hope Central Public School
Elementary: PublicCamborne Public School
Elementary: PublicDr M S Hawkins Senior School
Elementary: PublicBeatrice Strong Public School
Elementary: PublicGanaraska Trail Public School
Elementary: PublicSt. Anthony Catholic Elementary School
Elementary: CatholicPort Hope High School
Secondary: PublicKenner Collegiate and Vocational Institute
Secondary: PublicHoly Cross Catholic Secondary School
Secondary: CatholicCrestwood Secondary School
Secondary: PublicSt. Mary Catholic Secondary School
Secondary: CatholicCobourg Collegiate Institute
Secondary: Public- 3 bath
- 3 bed
5010 Ganaraska Road, Port Hope, Ontario • L0A 1B0 • Port Hope

