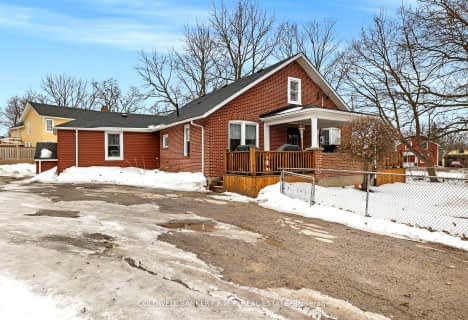Removed on Aug 05, 2015
Note: Property is not currently for sale or for rent.

-
Type: Detached
-
Style: Bungalow
-
Lot Size: 349 x 27.16 Acres
-
Age: No Data
-
Taxes: $4,582 per year
-
Days on Site: 117 Days
-
Added: Apr 10, 2015 (3 months on market)
-
Updated:
-
Last Checked: 3 months ago
-
MLS®#: X3164876
-
Listed By: Chestnut park real estate limited, brokerage
Beautifully Maintained & Landscaped Home In Pristine Condition W/ Spectacular Views Over Northumberland Hills. Spacious Open Concept To Take Advantage Of The Spectacular Views & Reno'd Kit, Fam Rm O/L Pool .The 16X32 Fab Inground Pool Surrounded By A Glass Fenced Patio, Gaze
Extras
2 Stoves, 2 Refrigerators, 2 Microwaves, Washer, Dryer, All Elfs, Window Coverings, B/I Murphy Bed, Wall Safe, Built In Dishwasher
Property Details
Facts for 5890 7th Line Road, Port Hope
Status
Days on Market: 117
Last Status: Terminated
Sold Date: Jan 01, 0001
Closed Date: Jan 01, 0001
Expiry Date: Nov 30, 2015
Unavailable Date: Aug 05, 2015
Input Date: Apr 10, 2015
Property
Status: Sale
Property Type: Detached
Style: Bungalow
Area: Port Hope
Community: Port Hope
Availability Date: Tba
Inside
Bedrooms: 3
Bedrooms Plus: 1
Bathrooms: 3
Kitchens: 1
Kitchens Plus: 1
Rooms: 8
Den/Family Room: Yes
Air Conditioning: Central Air
Fireplace: Yes
Laundry Level: Main
Washrooms: 3
Utilities
Electricity: Yes
Cable: Yes
Building
Basement: Fin W/O
Heat Type: Forced Air
Heat Source: Propane
Exterior: Brick
Water Supply: Well
Special Designation: Unknown
Retirement: N
Parking
Driveway: Private
Garage Spaces: 2
Garage Type: Attached
Covered Parking Spaces: 4
Fees
Tax Year: 2014
Taxes: $4,582
Land
Cross Street: E City Rd 10
Municipality District: Port Hope
Fronting On: North
Pool: Inground
Sewer: Septic
Lot Depth: 27.16 Acres
Lot Frontage: 349 Acres
Acres: 25-49.99
Additional Media
- Virtual Tour: www.realtyservices.ca/58907th
Rooms
Room details for 5890 7th Line Road, Port Hope
| Type | Dimensions | Description |
|---|---|---|
| Br Main | 3.00 x 3.00 | Hardwood Floor |
| Master Main | 4.00 x 4.00 | 3 Pc Ensuite, W/I Closet, Hardwood Floor |
| Br Main | 3.00 x 2.00 | Hardwood Floor |
| Living Main | 5.00 x 7.00 | Open Concept, Fireplace, Hardwood Floor |
| Kitchen Main | 6.00 x 5.00 | Family Size Kitche, Granite Counter, Tile Floor |
| Dining Main | 4.00 x 3.00 | Hardwood Floor |
| Laundry Main | 2.00 x 3.00 | |
| Family Main | 4.00 x 7.00 | Hardwood Floor, Murphy Bed, O/Looks Pool |
| Rec Lower | 4.00 x 13.00 | Tile Floor, Window, Fireplace |
| Games Lower | 4.00 x 8.00 | Tile Floor, W/O To Patio |
| Office Lower | 3.00 x 3.00 | |
| Utility Lower | 4.00 x 3.00 |
| XXXXXXXX | XXX XX, XXXX |
XXXX XXX XXXX |
$XXX,XXX |
| XXX XX, XXXX |
XXXXXX XXX XXXX |
$XXX,XXX | |
| XXXXXXXX | XXX XX, XXXX |
XXXXXXX XXX XXXX |
|
| XXX XX, XXXX |
XXXXXX XXX XXXX |
$XXX,XXX |
| XXXXXXXX XXXX | XXX XX, XXXX | $650,000 XXX XXXX |
| XXXXXXXX XXXXXX | XXX XX, XXXX | $665,000 XXX XXXX |
| XXXXXXXX XXXXXXX | XXX XX, XXXX | XXX XXXX |
| XXXXXXXX XXXXXX | XXX XX, XXXX | $675,000 XXX XXXX |

North Hope Central Public School
Elementary: PublicDale Road Senior School
Elementary: PublicDr M S Hawkins Senior School
Elementary: PublicBeatrice Strong Public School
Elementary: PublicGanaraska Trail Public School
Elementary: PublicSt. Anthony Catholic Elementary School
Elementary: CatholicClarke High School
Secondary: PublicPort Hope High School
Secondary: PublicKenner Collegiate and Vocational Institute
Secondary: PublicHoly Cross Catholic Secondary School
Secondary: CatholicSt. Mary Catholic Secondary School
Secondary: CatholicCobourg Collegiate Institute
Secondary: Public- 2 bath
- 3 bed
- 1500 sqft
57 Freeman Drive, Port Hope, Ontario • L1A 2E3 • Port Hope
- 2 bath
- 4 bed
4643 Dale Road, Port Hope, Ontario • L1A 3V5 • Rural Port Hope


