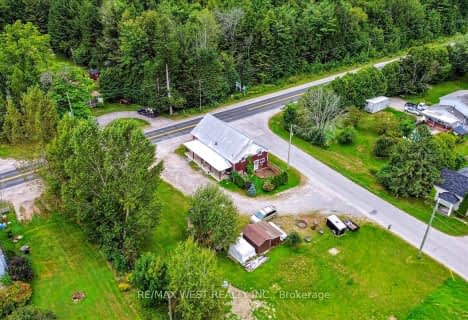Sold on Aug 08, 2016
Note: Property is not currently for sale or for rent.

-
Type: Detached
-
Style: Bungalow
-
Lot Size: 295.28 x 295.28 Feet
-
Age: No Data
-
Taxes: $3,304 per year
-
Days on Site: 10 Days
-
Added: Jul 29, 2016 (1 week on market)
-
Updated:
-
Last Checked: 3 months ago
-
MLS®#: X3565578
-
Listed By: Re/max jazz inc., brokerage
You Must Watch Virtual Tour (Drone Video) In Full Screen! Privacy & Seclusion In This One Owner Quality Custom-Built Raised Bungalow. 4 Bed, 2 Bath, With Gorgeous Hardwood Floors And Pine Staircases. Soaring Vaulted Ceiling. Sun Drenched Skylights. Attached Oversized Double Garage. W/O From Dining Area To Composite Deck Overlooking Pure Solitude. 2 Acres Of Nature With Trails And Absolutely No Neighbours In Sight ! Only 35 Minutes To Oshawa.
Extras
S/S Appliances. Fridge, Stove, D/Washer, Microwave, Elf's & Fans, Pellet Stove, 2 Electric Fireplaces, Garage Door Opener & Remote, Office Furniture & Built In Cabinets, Storage Shed. Shingles Due To Be Replaced. Quick Closing Available.
Property Details
Facts for 6470 Grist Mill Road, Port Hope
Status
Days on Market: 10
Last Status: Sold
Sold Date: Aug 08, 2016
Closed Date: Sep 30, 2016
Expiry Date: Nov 30, 2016
Sold Price: $579,000
Unavailable Date: Aug 08, 2016
Input Date: Jul 29, 2016
Property
Status: Sale
Property Type: Detached
Style: Bungalow
Area: Port Hope
Community: Rural Port Hope
Availability Date: Tbd
Inside
Bedrooms: 3
Bedrooms Plus: 1
Bathrooms: 2
Kitchens: 1
Rooms: 10
Den/Family Room: Yes
Air Conditioning: Central Air
Fireplace: Yes
Central Vacuum: Y
Washrooms: 2
Building
Basement: Fin W/O
Heat Type: Forced Air
Heat Source: Oil
Exterior: Brick
Exterior: Vinyl Siding
Water Supply: Well
Special Designation: Unknown
Other Structures: Garden Shed
Parking
Driveway: Private
Garage Spaces: 2
Garage Type: Attached
Covered Parking Spaces: 10
Fees
Tax Year: 2016
Tax Legal Description: Pt Lt 11 Con 6 Hope Pt 1 9R2724; Port Hope
Taxes: $3,304
Highlights
Feature: Wooded/Treed
Land
Cross Street: Grist Mill Rd/7th Co
Municipality District: Port Hope
Fronting On: West
Parcel Number: 510550214
Pool: None
Sewer: Septic
Lot Depth: 295.28 Feet
Lot Frontage: 295.28 Feet
Acres: 2-4.99
Additional Media
- Virtual Tour: http://caliramedia.com/6470-grist-mill-rd/
Rooms
Room details for 6470 Grist Mill Road, Port Hope
| Type | Dimensions | Description |
|---|---|---|
| Living In Betwn | 3.78 x 4.77 | Bay Window, Vaulted Ceiling, Broadloom |
| Kitchen Main | 3.96 x 6.09 | W/O To Deck, Skylight, Centre Island |
| Master Main | 3.70 x 4.26 | Semi Ensuite, Large Window, W/I Closet |
| 2nd Br Main | 3.96 x 3.96 | Double Closet, Large Window, Broadloom |
| 3rd Br Main | 3.96 x 3.96 | Double Closet, Large Window, Broadloom |
| 4th Br Lower | 2.99 x 4.06 | Double Closet, Large Window, Broadloom |
| Office Lower | 3.17 x 4.06 | B/I Bookcase, Large Window |
| Family Lower | 4.41 x 6.09 | W/O To Patio, Pellet, Broadloom |
| Laundry Lower | 3.04 x 3.35 | Access To Garage, Vinyl Floor, Large Window |
| Foyer In Betwn | 1.82 x 2.26 | Skylight, Hardwood Floor |
| XXXXXXXX | XXX XX, XXXX |
XXXX XXX XXXX |
$XXX,XXX |
| XXX XX, XXXX |
XXXXXX XXX XXXX |
$XXX,XXX |
| XXXXXXXX XXXX | XXX XX, XXXX | $579,000 XXX XXXX |
| XXXXXXXX XXXXXX | XXX XX, XXXX | $579,000 XXX XXXX |

North Hope Central Public School
Elementary: PublicCamborne Public School
Elementary: PublicDr M S Hawkins Senior School
Elementary: PublicBeatrice Strong Public School
Elementary: PublicGanaraska Trail Public School
Elementary: PublicSt. Anthony Catholic Elementary School
Elementary: CatholicPort Hope High School
Secondary: PublicKenner Collegiate and Vocational Institute
Secondary: PublicHoly Cross Catholic Secondary School
Secondary: CatholicCrestwood Secondary School
Secondary: PublicSt. Mary Catholic Secondary School
Secondary: CatholicCobourg Collegiate Institute
Secondary: Public- 3 bath
- 3 bed
5010 Ganaraska Road, Port Hope, Ontario • L0A 1B0 • Port Hope

