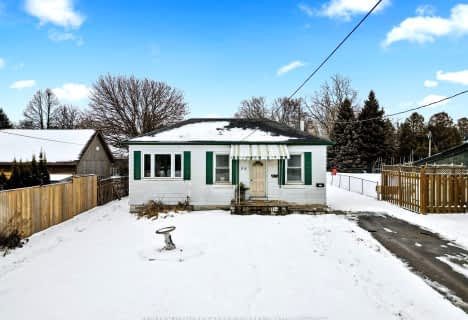
Dale Road Senior School
Elementary: Public
9.60 km
Dr M S Hawkins Senior School
Elementary: Public
1.25 km
Beatrice Strong Public School
Elementary: Public
2.15 km
Terry Fox Public School
Elementary: Public
9.09 km
Ganaraska Trail Public School
Elementary: Public
1.51 km
St. Anthony Catholic Elementary School
Elementary: Catholic
1.22 km
Clarke High School
Secondary: Public
24.22 km
Port Hope High School
Secondary: Public
1.19 km
Kenner Collegiate and Vocational Institute
Secondary: Public
36.67 km
Holy Cross Catholic Secondary School
Secondary: Catholic
36.96 km
St. Mary Catholic Secondary School
Secondary: Catholic
11.05 km
Cobourg Collegiate Institute
Secondary: Public
11.87 km


