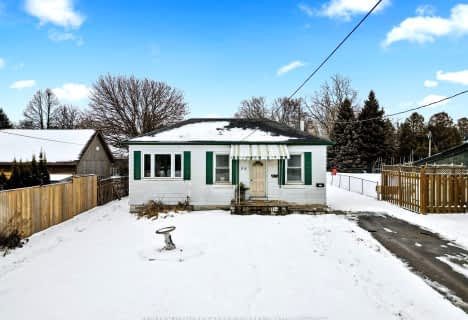Sold on Dec 16, 2020
Note: Property is not currently for sale or for rent.

-
Type: Detached
-
Style: Bungalow
-
Lot Size: 58.34 x 332.29
-
Age: 51-99 years
-
Taxes: $3,618 per year
-
Days on Site: 11 Days
-
Added: Dec 05, 2020 (1 week on market)
-
Updated:
-
Last Checked: 2 months ago
-
MLS®#: X5057730
-
Listed By: Royal service real estate inc., brokerage - cobourg
Converted Nhar Listing(40048011)#comments May Be Truncated#delightful Freshly Painted 2 Bedroom, 1 Bathroom Home Which Feels Much Larger Than It First Appears From The Outside. Entering The Front Door, One Is Welcomed By A Flowing Floor Plan Through The Living Room, Formal Dining Room To The Kitchen. The Main Level Laundry Room Is Positioned Beside The 4-Piece Bathroom Between The Two Bedrooms. Family Room At The Back Accesses A Deck Overlooking A Huge Backya
Extras
Rd. Stairs Inside The Front Door To Extra Storage In The Attic. Furnace And Air Conditioner Are Approximately 10 Years Old. Shingles Replaced This Spring (20). An Additional Bedroom Could Be Added In The Basement, Which Now Includes A Work
Property Details
Facts for 68 Toronto Road, Port Hope
Status
Days on Market: 11
Last Status: Sold
Sold Date: Dec 16, 2020
Closed Date: Jan 29, 2021
Expiry Date: Mar 31, 2021
Sold Price: $425,218
Unavailable Date: Jan 29, 2021
Input Date: Dec 05, 2020
Property
Status: Sale
Property Type: Detached
Style: Bungalow
Age: 51-99
Area: Port Hope
Community: Port Hope
Availability Date: Flexible
Assessment Amount: $234,000
Assessment Year: 2016
Inside
Bedrooms: 2
Bathrooms: 1
Kitchens: 1
Rooms: 8
Den/Family Room: Yes
Air Conditioning: Central Air
Washrooms: 1
Utilities
Utilities Included: N
Electricity: Yes
Gas: Yes
Cable: Available
Building
Basement: Part Fin
Basement 2: Full
Heat Type: Forced Air
Heat Source: Gas
Exterior: Alum Siding
Exterior: Vinyl Siding
Other Structures: Garden Shed
Parking
Driveway: Private
Parking Included: No
Garage Spaces: 1
Garage Type: Detached
Fees
Tax Year: 2020
Central A/C Included: No
Common Elements Included: No
Heating Included: No
Hydro Included: No
Water Included: No
Tax Legal Description: Pt Lt 14 Pl1 Synod As In Ph95809 Municipality Of P
Taxes: $3,618
Highlights
Feature: Major Highwa
Feature: Level
Land
Cross Street: South Side Of St Ant
Municipality District: Port Hope
Fronting On: West
Parcel Number: 510640945
Pool: None
Sewer: Sewers
Lot Depth: 332.29
Lot Frontage: 58.34
Lot Irregularities: Rectangular
Acres: < .50
Zoning: Res
Access To Property: Yr Rnd Municipal Rd
Rooms
Room details for 68 Toronto Road, Port Hope
| Type | Dimensions | Description |
|---|---|---|
| Living Main | 3.36 x 5.18 | |
| Dinning Main | 2.14 x 2.75 | |
| Kitchen Main | 3.06 x 3.67 | |
| Family Main | 3.98 x 4.58 | |
| Master Main | 3.98 x 4.27 | |
| Br Main | 3.36 x 3.98 | |
| Laundry Main | 1.23 x 2.75 | |
| Bathroom Main | - | 4 Pc Bath |
| XXXXXXXX | XXX XX, XXXX |
XXXX XXX XXXX |
$XXX,XXX |
| XXX XX, XXXX |
XXXXXX XXX XXXX |
$XXX,XXX | |
| XXXXXXXX | XXX XX, XXXX |
XXXXXXX XXX XXXX |
|
| XXX XX, XXXX |
XXXXXX XXX XXXX |
$XXX,XXX | |
| XXXXXXXX | XXX XX, XXXX |
XXXX XXX XXXX |
$XXX,XXX |
| XXX XX, XXXX |
XXXXXX XXX XXXX |
$XXX,XXX | |
| XXXXXXXX | XXX XX, XXXX |
XXXX XXX XXXX |
$XXX,XXX |
| XXX XX, XXXX |
XXXXXX XXX XXXX |
$XXX,XXX |
| XXXXXXXX XXXX | XXX XX, XXXX | $425,218 XXX XXXX |
| XXXXXXXX XXXXXX | XXX XX, XXXX | $380,000 XXX XXXX |
| XXXXXXXX XXXXXXX | XXX XX, XXXX | XXX XXXX |
| XXXXXXXX XXXXXX | XXX XX, XXXX | $380,000 XXX XXXX |
| XXXXXXXX XXXX | XXX XX, XXXX | $425,218 XXX XXXX |
| XXXXXXXX XXXXXX | XXX XX, XXXX | $380,000 XXX XXXX |
| XXXXXXXX XXXX | XXX XX, XXXX | $220,000 XXX XXXX |
| XXXXXXXX XXXXXX | XXX XX, XXXX | $220,000 XXX XXXX |

Dale Road Senior School
Elementary: PublicDr M S Hawkins Senior School
Elementary: PublicBeatrice Strong Public School
Elementary: PublicTerry Fox Public School
Elementary: PublicGanaraska Trail Public School
Elementary: PublicSt. Anthony Catholic Elementary School
Elementary: CatholicClarke High School
Secondary: PublicPort Hope High School
Secondary: PublicKenner Collegiate and Vocational Institute
Secondary: PublicHoly Cross Catholic Secondary School
Secondary: CatholicSt. Mary Catholic Secondary School
Secondary: CatholicCobourg Collegiate Institute
Secondary: Public- 1 bath
- 2 bed
98 Dorset Street East, Port Hope, Ontario • L1A 1E6 • Port Hope
- 2 bath
- 3 bed
- 1500 sqft
21 Park Street, Port Hope, Ontario • L1A 1B9 • Port Hope


