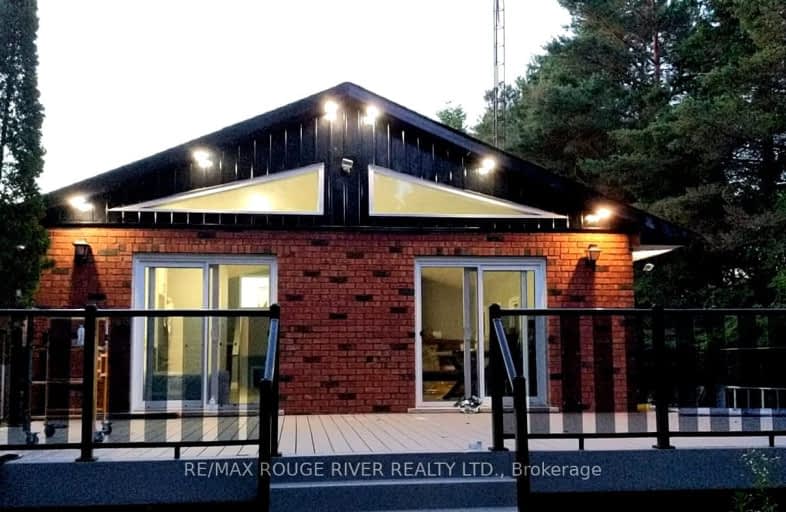Car-Dependent
- Almost all errands require a car.
2
/100
Somewhat Bikeable
- Almost all errands require a car.
24
/100

North Hope Central Public School
Elementary: Public
6.04 km
Kirby Centennial Public School
Elementary: Public
10.28 km
Orono Public School
Elementary: Public
12.16 km
The Pines Senior Public School
Elementary: Public
14.10 km
Millbrook/South Cavan Public School
Elementary: Public
13.18 km
Newcastle Public School
Elementary: Public
16.05 km
Centre for Individual Studies
Secondary: Public
20.75 km
Clarke High School
Secondary: Public
14.07 km
Port Hope High School
Secondary: Public
17.10 km
Clarington Central Secondary School
Secondary: Public
22.60 km
Bowmanville High School
Secondary: Public
20.67 km
St. Stephen Catholic Secondary School
Secondary: Catholic
20.97 km
-
Windstone Ridge Dog Park
Newtonville ON 12.44km -
Orono Park: Address, Phone Number
Clarington ON 12.67km -
Bewdley Optimist Park
14.56km
-
TD Bank Financial Group
6 Century Blvd, Millbrook ON L0A 1G0 12.82km -
CIBC
185 Toronto Rd, Port Hope ON L1A 3V5 15.9km -
Scotiabank
369 Ontario St, Port Hope ON L1A 2W4 17.9km
