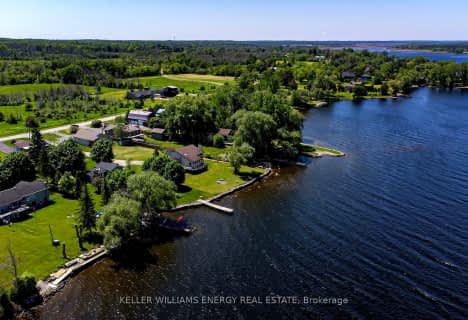Sold on Oct 09, 2015
Note: Property is not currently for sale or for rent.

-
Type: Detached
-
Style: 2-Storey
-
Lot Size: 225.6 x 3.07 Acres
-
Age: 6-15 years
-
Taxes: $9,482 per year
-
Days on Site: 179 Days
-
Added: Apr 13, 2015 (5 months on market)
-
Updated:
-
Last Checked: 2 months ago
-
MLS®#: X3167031
-
Listed By: Chestnut park real estate limited, brokerage
Bay Of Quinte Estate! Spectacular Executive Residence Takes Full Advantage Of Its Incomparable Setting: Double-Height Fenestration, Expansive Stone Terraces And A Stunning Oversized Pool. State-Of-The-Art Chef's Kitchen, 4/5 Bedrooms And A Main Floor Den And Family Room. M
Property Details
Facts for 1527 County Road 15, Prince Edward County
Status
Days on Market: 179
Last Status: Sold
Sold Date: Oct 09, 2015
Closed Date: Nov 30, 2015
Expiry Date: Nov 30, 2015
Sold Price: $1,200,000
Unavailable Date: Oct 09, 2015
Input Date: Apr 13, 2015
Property
Status: Sale
Property Type: Detached
Style: 2-Storey
Age: 6-15
Area: Prince Edward County
Community: Sophiasburgh
Availability Date: T.B.A.
Inside
Bedrooms: 3
Bedrooms Plus: 2
Bathrooms: 4
Kitchens: 1
Rooms: 8
Den/Family Room: Yes
Air Conditioning: Central Air
Fireplace: Yes
Laundry Level: Lower
Central Vacuum: Y
Washrooms: 4
Building
Basement: Finished
Basement 2: Full
Heat Type: Forced Air
Heat Source: Propane
Exterior: Wood
UFFI: No
Water Supply Type: Drilled Well
Water Supply: Well
Special Designation: Unknown
Parking
Driveway: Circular
Garage Type: None
Covered Parking Spaces: 4
Fees
Tax Year: 2015
Taxes: $9,482
Highlights
Feature: Fenced Yard
Feature: Lake Access
Feature: Waterfront
Land
Cross Street: County Road 15/North
Municipality District: Prince Edward County
Fronting On: North
Pool: Inground
Sewer: Septic
Lot Depth: 3.07 Acres
Lot Frontage: 225.6 Acres
Rooms
Room details for 1527 County Road 15, Prince Edward County
| Type | Dimensions | Description |
|---|---|---|
| Foyer Main | 4.00 x 4.00 | Tile Floor |
| Living Main | 5.00 x 7.00 | Hardwood Floor, Bay Window, Fireplace |
| Dining Main | 4.00 x 7.00 | Hardwood Floor, Fireplace, W/O To Patio |
| Kitchen Main | 5.00 x 8.00 | Hardwood Floor, Bay Window, Eat-In Kitchen |
| Family Main | 5.00 x 5.00 | Hardwood Floor, Bay Window, Halogen Lighting |
| Office Main | 4.00 x 5.00 | Hardwood Floor, Bay Window, Halogen Lighting |
| Master 2nd | 5.00 x 5.00 | Overlook Water, Fireplace, 5 Pc Ensuite |
| Br 2nd | 3.00 x 5.00 | Broadloom, Cathedral Ceiling, O/Looks Backyard |
| Br 2nd | 4.00 x 4.00 | Broadloom, Cathedral Ceiling, O/Looks Frontyard |
| Rec Lower | 8.00 x 9.00 | Broadloom, Heated Floor, Halogen Lighting |
| Br Lower | 5.00 x 5.00 | Broadloom, Heated Floor, Halogen Lighting |
| Br Lower | 4.00 x 4.00 | Broadloom, Heated Floor, Halogen Lighting |
| XXXXXXXX | XXX XX, XXXX |
XXXX XXX XXXX |
$X,XXX,XXX |
| XXX XX, XXXX |
XXXXXX XXX XXXX |
$X,XXX,XXX |
| XXXXXXXX XXXX | XXX XX, XXXX | $1,200,000 XXX XXXX |
| XXXXXXXX XXXXXX | XXX XX, XXXX | $1,300,000 XXX XXXX |

Prince Edward Collegiate Institute Elementary School
Elementary: PublicHoly Name of Mary Catholic School
Elementary: CatholicDeseronto Public School
Elementary: PublicSophiasburgh Central Public School
Elementary: PublicQueen Elizabeth Public School
Elementary: PublicTyendinaga Public School
Elementary: PublicSir James Whitney School for the Deaf
Secondary: ProvincialNicholson Catholic College
Secondary: CatholicQuinte Secondary School
Secondary: PublicPrince Edward Collegiate Institute
Secondary: PublicMoira Secondary School
Secondary: PublicSt Theresa Catholic Secondary School
Secondary: Catholic- 2 bath
- 4 bed
- 2000 sqft
17 Gilchrist Lane, Prince Edward County, Ontario • K0K 2T0 • Sophiasburgh

