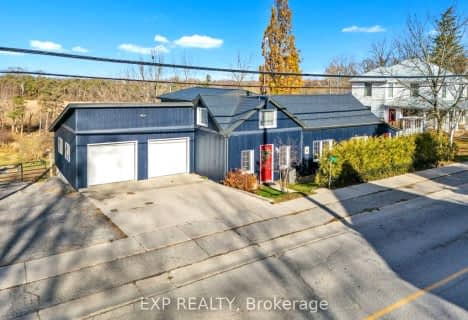
Prince Edward Collegiate Institute Elementary School
Elementary: Public
10.01 km
Athol-South Marysburgh School Public School
Elementary: Public
2.34 km
Sophiasburgh Central Public School
Elementary: Public
21.59 km
C M L Snider Elementary School
Elementary: Public
17.87 km
Queen Elizabeth Public School
Elementary: Public
9.78 km
St Gregory Catholic School
Elementary: Catholic
9.52 km
Sir James Whitney/Sagonaska Secondary School
Secondary: Provincial
33.67 km
Sir James Whitney School for the Deaf
Secondary: Provincial
33.67 km
Nicholson Catholic College
Secondary: Catholic
34.05 km
Prince Edward Collegiate Institute
Secondary: Public
10.01 km
Moira Secondary School
Secondary: Public
33.39 km
Centennial Secondary School
Secondary: Public
34.22 km

