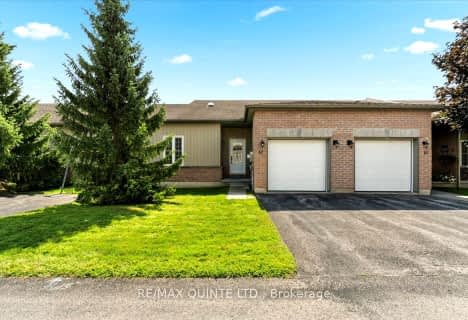Somewhat Walkable
- Some errands can be accomplished on foot.
Bikeable
- Some errands can be accomplished on bike.

Prince Edward Collegiate Institute Elementary School
Elementary: PublicAthol-South Marysburgh School Public School
Elementary: PublicDeseronto Public School
Elementary: PublicSophiasburgh Central Public School
Elementary: PublicQueen Elizabeth Public School
Elementary: PublicSt Gregory Catholic School
Elementary: CatholicSir James Whitney/Sagonaska Secondary School
Secondary: ProvincialSir James Whitney School for the Deaf
Secondary: ProvincialNicholson Catholic College
Secondary: CatholicPrince Edward Collegiate Institute
Secondary: PublicMoira Secondary School
Secondary: PublicNapanee District Secondary School
Secondary: Public-
Delhi Park
Lalor St, Picton ON 0.46km -
Picton Dog Park
Prince Edward ON 0.61km -
Lake on the Mountain Provincial Park
296 County Rd 7 (btw Chuckery Hill Rd & Bradley Crossroads), Picton ON K0K 2T0 7.42km
-
CIBC
272 Main St, Picton ON K0K 2T0 0.11km -
Scotiabank
211 Main St (btw Ross & Elizabeth), Picton ON K0K 2T0 0.29km -
TD Bank Financial Group
164 Main St, Picton ON K0K 2T0 0.45km
- 1 bath
- 2 bed
- 1000 sqft
12-1 Rosemary Court, Prince Edward County, Ontario • K0K 2T0 • Picton

