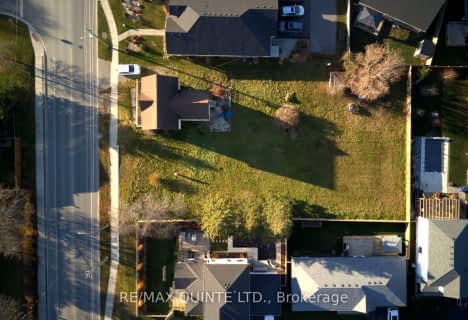Sold on Mar 31, 2016
Note: Property is not currently for sale or for rent.

-
Type: Detached
-
Style: 2-Storey
-
Lot Size: 56 x 112.39
-
Age: No Data
-
Taxes: $2,944 per year
-
Days on Site: 17 Days
-
Added: Jul 14, 2023 (2 weeks on market)
-
Updated:
-
Last Checked: 3 hours ago
-
MLS®#: X6522268
-
Listed By: Sutton group prince edward county realty inc, brokerage - picton
Amazing home for a young family who needs loads of room to spread out. The upper bedroom level boasts a huge family room ideal for a children's play area or Mom's sewing room. Entertain in the formal living room and separate dining room or relax around the wood burning fireplace in the family room adjoining the kitchen area. If you need more bedroom space the 2 finished rooms in the lower level has 26 feet each of great space. These areas would also be a wonderful games/bar/recreation rooms if additional sleeping area was not required. Main floor laundry, attached garage with inside entry, central air, tastefully landscaped, barbeque deck thru sliding doors off kitchen, fenced yard, master ensuite, center kitchen island, appliances included.....how many more upgrades could you ask for? Ideally located in a nice neighbourhood with easy walking distance to school, shops, theatre or the harbour. A very beautiful yet comfortable place to call home.
Property Details
Facts for 10 Cumberland Street, Prince Edward
Status
Days on Market: 17
Last Status: Sold
Sold Date: Mar 31, 2016
Closed Date: Apr 29, 2016
Expiry Date: Jun 14, 2016
Sold Price: $310,000
Unavailable Date: Mar 31, 2016
Input Date: Mar 15, 2016
Property
Status: Sale
Property Type: Detached
Style: 2-Storey
Availability Date: FLEX
Assessment Amount: $279,000
Assessment Year: 2016
Inside
Bedrooms: 3
Bedrooms Plus: 2
Bathrooms: 3
Kitchens: 1
Rooms: 12
Air Conditioning: Central Air
Washrooms: 3
Building
Basement: Finished
Basement 2: Full
Exterior: Vinyl Siding
UFFI: No
Parking
Total Parking Spaces: 1
Fees
Tax Year: 2015
Tax Legal Description: PT LT 1376 PL 24 47R3253; PRINCE EDWARD COUNTY
Taxes: $2,944
Highlights
Feature: Fenced Yard
Land
Fronting On: North
Parcel Number: 550650231
Sewer: Sewers
Lot Depth: 112.39
Lot Frontage: 56
Lot Irregularities: 56 X 112.39
Zoning: R1
Rooms
Room details for 10 Cumberland Street, Prince Edward
| Type | Dimensions | Description |
|---|---|---|
| Living Main | 3.55 x 4.34 | |
| Dining Main | 3.25 x 4.03 | |
| Kitchen Main | 4.11 x 5.81 | |
| Family Main | 3.35 x 3.78 | |
| Laundry Main | 1.77 x 2.69 | |
| Prim Bdrm 2nd | 3.58 x 5.35 | |
| Br 2nd | 3.58 x 3.68 | |
| Br 2nd | 3.22 x 3.68 | |
| Family 2nd | 5.79 x 7.03 | |
| Br Bsmt | 3.32 x 7.92 | |
| Br Bsmt | 3.27 x 7.89 |
| XXXXXXXX | XXX XX, XXXX |
XXXX XXX XXXX |
$XXX,XXX |
| XXX XX, XXXX |
XXXXXX XXX XXXX |
$XXX,XXX | |
| XXXXXXXX | XXX XX, XXXX |
XXXXXXX XXX XXXX |
|
| XXX XX, XXXX |
XXXXXX XXX XXXX |
$XXX,XXX | |
| XXXXXXXX | XXX XX, XXXX |
XXXXXXXX XXX XXXX |
|
| XXX XX, XXXX |
XXXXXX XXX XXXX |
$XXX,XXX | |
| XXXXXXXX | XXX XX, XXXX |
XXXX XXX XXXX |
$XXX,XXX |
| XXX XX, XXXX |
XXXXXX XXX XXXX |
$XXX,XXX | |
| XXXXXXXX | XXX XX, XXXX |
XXXXXXXX XXX XXXX |
|
| XXX XX, XXXX |
XXXXXX XXX XXXX |
$XXX,XXX | |
| XXXXXXXX | XXX XX, XXXX |
XXXX XXX XXXX |
$XXX,XXX |
| XXX XX, XXXX |
XXXXXX XXX XXXX |
$XXX,XXX |
| XXXXXXXX XXXX | XXX XX, XXXX | $245,000 XXX XXXX |
| XXXXXXXX XXXXXX | XXX XX, XXXX | $249,500 XXX XXXX |
| XXXXXXXX XXXXXXX | XXX XX, XXXX | XXX XXXX |
| XXXXXXXX XXXXXX | XXX XX, XXXX | $249,500 XXX XXXX |
| XXXXXXXX XXXXXXXX | XXX XX, XXXX | XXX XXXX |
| XXXXXXXX XXXXXX | XXX XX, XXXX | $285,000 XXX XXXX |
| XXXXXXXX XXXX | XXX XX, XXXX | $215,000 XXX XXXX |
| XXXXXXXX XXXXXX | XXX XX, XXXX | $214,900 XXX XXXX |
| XXXXXXXX XXXXXXXX | XXX XX, XXXX | XXX XXXX |
| XXXXXXXX XXXXXX | XXX XX, XXXX | $224,000 XXX XXXX |
| XXXXXXXX XXXX | XXX XX, XXXX | $215,000 XXX XXXX |
| XXXXXXXX XXXXXX | XXX XX, XXXX | $239,900 XXX XXXX |

Prince Edward Collegiate Institute Elementary School
Elementary: PublicAthol-South Marysburgh School Public School
Elementary: PublicDeseronto Public School
Elementary: PublicSophiasburgh Central Public School
Elementary: PublicQueen Elizabeth Public School
Elementary: PublicSt Gregory Catholic School
Elementary: CatholicSir James Whitney/Sagonaska Secondary School
Secondary: ProvincialSir James Whitney School for the Deaf
Secondary: ProvincialNicholson Catholic College
Secondary: CatholicPrince Edward Collegiate Institute
Secondary: PublicMoira Secondary School
Secondary: PublicNapanee District Secondary School
Secondary: Public- 2 bath
- 3 bed
- 1100 sqft
42 Talbot Street, Prince Edward County, Ontario • K0K 2T0 • Picton
- 2 bath
- 3 bed
45 Diver Belt Drive, Prince Edward County, Ontario • K0K 2T0 • Picton


