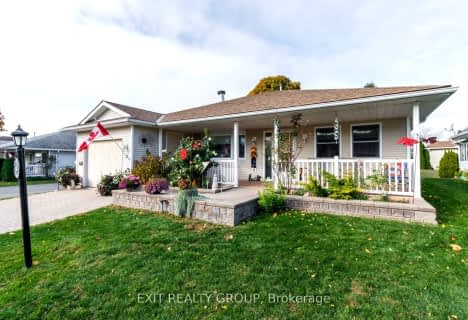Sold on Mar 10, 2022
Note: Property is not currently for sale or for rent.

-
Type: Detached
-
Style: Bungalow
-
Lot Size: 57 x 105
-
Age: 31-50 years
-
Taxes: $2,050 per year
-
Days on Site: 22 Days
-
Added: Jul 10, 2023 (3 weeks on market)
-
Updated:
-
Last Checked: 1 hour ago
-
MLS®#: X6558154
-
Listed By: Exit realty group, brokerage
Located in the tranquil village of Wellington On The Lake in the heart of Wine Country, this popular 1,288 sq ft plan offers an enclosed front porch, separate dining room, U-shaped kitchen, den with natural gas fireplace, both bedrooms are suited, laminate and carpet through main. The master bedroom as you would expect, contains a 4 piece ensuite and walk-in closet. Wellington On The Lake for those who don't know; Prince Edward County's first choice premier adult lifestyle community, with lots of activities designed for an active adult lifestyle. You can walk to the golf course, even downtown is a short stroll to fine dining, with enough variety of establishments to tempt many a palate, a micro brewery, shopping, and take in the local music scene or you can run, hike, bike, X-country ski on the Millennium Trail and don't forget bird watching year round. The Community Rec Centre with swimming pool, tennis court and woodworking shop make this a must see experience.
Property Details
Facts for 10 Heritage Drive, Prince Edward
Status
Days on Market: 22
Last Status: Sold
Sold Date: Mar 10, 2022
Closed Date: Apr 28, 2022
Expiry Date: Apr 15, 2022
Sold Price: $475,000
Unavailable Date: Mar 10, 2022
Input Date: Feb 16, 2022
Prior LSC: Sold
Property
Status: Sale
Property Type: Detached
Style: Bungalow
Age: 31-50
Availability Date: 90PLUS
Assessment Amount: $192,853
Assessment Year: 2021
Inside
Bedrooms: 2
Bathrooms: 2
Kitchens: 1
Rooms: 9
Air Conditioning: Central Air
Fireplace: No
Washrooms: 2
Building
Basement: Crawl Space
Basement 2: Unfinished
Exterior: Vinyl Siding
Elevator: N
UFFI: No
Retirement: N
Parking
Driveway: Pvt Double
Covered Parking Spaces: 2
Total Parking Spaces: 3
Fees
Tax Year: 2021
Tax Legal Description: LOT 67, PLAN 47R 5020 P E being leased land in Wel
Taxes: $2,050
Additional Mo Fees: 164
Highlights
Feature: Hospital
Land
Cross Street: West Of Town Of Well
Fronting On: East
Pool: Inground
Sewer: Sewers
Lot Depth: 105
Lot Frontage: 57
Acres: < .50
Zoning: R1-1
Access To Property: Private Road
Access To Property: R.O.W. (Deeded)
Easements Restrictions: Subdiv Covenants
Rooms
Room details for 10 Heritage Drive, Prince Edward
| Type | Dimensions | Description |
|---|---|---|
| Living Main | 3.71 x 3.81 | Laminate |
| Dining Main | 3.53 x 3.71 | Separate Rm |
| Den Main | 3.43 x 3.51 | Fireplace |
| Prim Bdrm Main | 3.35 x 4.37 | Ensuite Bath, Laminate, W/I Closet |
| Br Main | 3.35 x 5.08 | Laminate, W/I Closet |
| Bathroom Main | 2.03 x 3.05 | Semi Ensuite, Vinyl Floor |
| Laundry Main | 1.83 x 2.03 | Vinyl Floor |
| XXXXXXXX | XXX XX, XXXX |
XXXX XXX XXXX |
$XXX,XXX |
| XXX XX, XXXX |
XXXXXX XXX XXXX |
$XXX,XXX | |
| XXXXXXXX | XXX XX, XXXX |
XXXX XXX XXXX |
$XXX,XXX |
| XXX XX, XXXX |
XXXXXX XXX XXXX |
$XXX,XXX | |
| XXXXXXXX | XXX XX, XXXX |
XXXX XXX XXXX |
$XXX,XXX |
| XXX XX, XXXX |
XXXXXX XXX XXXX |
$XXX,XXX |
| XXXXXXXX XXXX | XXX XX, XXXX | $137,900 XXX XXXX |
| XXXXXXXX XXXXXX | XXX XX, XXXX | $139,900 XXX XXXX |
| XXXXXXXX XXXX | XXX XX, XXXX | $130,000 XXX XXXX |
| XXXXXXXX XXXXXX | XXX XX, XXXX | $134,900 XXX XXXX |
| XXXXXXXX XXXX | XXX XX, XXXX | $475,000 XXX XXXX |
| XXXXXXXX XXXXXX | XXX XX, XXXX | $429,900 XXX XXXX |

Sir James Whitney/Sagonaska Elementary School
Elementary: ProvincialSir James Whitney School for the Deaf
Elementary: ProvincialMassassaga-Rednersville Public School
Elementary: PublicKente Public School
Elementary: PublicC M L Snider Elementary School
Elementary: PublicBayside Public School
Elementary: PublicSir James Whitney/Sagonaska Secondary School
Secondary: ProvincialSir James Whitney School for the Deaf
Secondary: ProvincialNicholson Catholic College
Secondary: CatholicQuinte Secondary School
Secondary: PublicBayside Secondary School
Secondary: PublicCentennial Secondary School
Secondary: Public- 2 bath
- 2 bed
- 1100 sqft
36 Cretney Drive, Prince Edward County, Ontario • K0K 3L0 • Wellington

