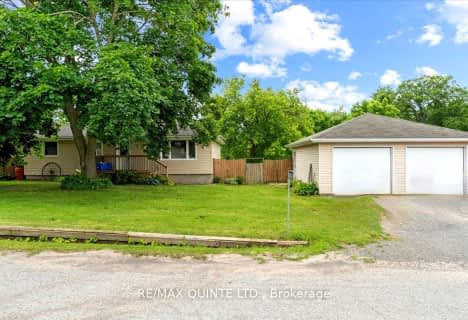
Prince Edward Collegiate Institute Elementary School
Elementary: PublicSophiasburgh Central Public School
Elementary: PublicQueen Elizabeth Public School
Elementary: PublicSt Gregory Catholic School
Elementary: CatholicSt Joseph Catholic School
Elementary: CatholicTyendinaga Public School
Elementary: PublicSir James Whitney School for the Deaf
Secondary: ProvincialNicholson Catholic College
Secondary: CatholicQuinte Secondary School
Secondary: PublicPrince Edward Collegiate Institute
Secondary: PublicMoira Secondary School
Secondary: PublicSt Theresa Catholic Secondary School
Secondary: Catholic- 1 bath
- 2 bed
- 1100 sqft
45 James Street, Prince Edward County, Ontario • K0K 1W0 • Sophiasburgh

