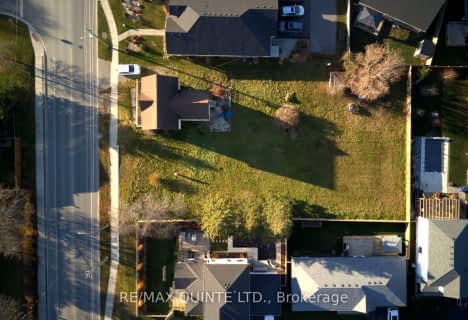Sold on Apr 13, 2016
Note: Property is not currently for sale or for rent.

-
Type: Detached
-
Style: 2-Storey
-
Lot Size: 64 x 254
-
Age: No Data
-
Taxes: $2,297 per year
-
Days on Site: 173 Days
-
Added: Jul 14, 2023 (5 months on market)
-
Updated:
-
Last Checked: 5 hours ago
-
MLS®#: X6520655
-
Listed By: Re/max quinte ltd, brokerage - picton
Beautiful home located in Picton with 3 bedrooms and 1.5 bathrooms - within walking distance to the downtown core. The main floor features a bright living room with hardwood floors, large kitchen with ample cupboard space, dining room and 2 piece bathroom with laundry hook ups. Step outside into a lush, fenced backyard offering privacy with a large deck and workshop/storage shed. The second floor features a 3 piece bathroom and 3 bedrooms. Recently renovated including plumbing and electrical upgrades, new shingles on the rear, and all windows replaced.
Property Details
Facts for 12 Elm Street, Prince Edward
Status
Days on Market: 173
Last Status: Sold
Sold Date: Apr 13, 2016
Closed Date: May 05, 2016
Expiry Date: Apr 26, 2016
Sold Price: $315,000
Unavailable Date: Apr 13, 2016
Input Date: Oct 26, 2015
Property
Status: Sale
Property Type: Detached
Style: 2-Storey
Inside
Bedrooms: 3
Bathrooms: 2
Kitchens: 1
Rooms: 9
Air Conditioning: Central Air
Washrooms: 2
Building
Basement: Full
Exterior: Vinyl Siding
UFFI: No
Parking
Driveway: Pvt Double
Fees
Tax Year: 2015
Tax Legal Description: LT 1576 PL 25 PICTON; PRINCE EDWARD
Taxes: $2,297
Highlights
Feature: Fenced Yard
Land
Cross Street: From Main Street Tur
Fronting On: West
Parcel Number: 550600091
Sewer: Sewers
Lot Depth: 254
Lot Frontage: 64
Lot Irregularities: 64 X 254
Zoning: R1
Rooms
Room details for 12 Elm Street, Prince Edward
| Type | Dimensions | Description |
|---|---|---|
| Kitchen Main | 4.01 x 3.55 | |
| Dining Main | 3.73 x 4.47 | |
| Family Main | 3.73 x 3.75 | |
| Living Main | 3.73 x 4.39 | |
| Br 2nd | - | |
| Br 2nd | 3.73 x 3.45 | |
| Br 2nd | 2.76 x 3.70 | |
| Bathroom Main | 2.84 x 1.42 | |
| Bathroom 2nd | 2.43 x 1.93 |
| XXXXXXXX | XXX XX, XXXX |
XXXX XXX XXXX |
$XXX,XXX |
| XXX XX, XXXX |
XXXXXX XXX XXXX |
$XXX,XXX | |
| XXXXXXXX | XXX XX, XXXX |
XXXX XXX XXXX |
$XXX,XXX |
| XXX XX, XXXX |
XXXXXX XXX XXXX |
$XXX,XXX | |
| XXXXXXXX | XXX XX, XXXX |
XXXXXXX XXX XXXX |
|
| XXX XX, XXXX |
XXXXXX XXX XXXX |
$XXX,XXX | |
| XXXXXXXX | XXX XX, XXXX |
XXXXXXXX XXX XXXX |
|
| XXX XX, XXXX |
XXXXXX XXX XXXX |
$XXX,XXX |
| XXXXXXXX XXXX | XXX XX, XXXX | $315,000 XXX XXXX |
| XXXXXXXX XXXXXX | XXX XX, XXXX | $319,000 XXX XXXX |
| XXXXXXXX XXXX | XXX XX, XXXX | $159,900 XXX XXXX |
| XXXXXXXX XXXXXX | XXX XX, XXXX | $167,000 XXX XXXX |
| XXXXXXXX XXXXXXX | XXX XX, XXXX | XXX XXXX |
| XXXXXXXX XXXXXX | XXX XX, XXXX | $169,900 XXX XXXX |
| XXXXXXXX XXXXXXXX | XXX XX, XXXX | XXX XXXX |
| XXXXXXXX XXXXXX | XXX XX, XXXX | $129,900 XXX XXXX |

Prince Edward Collegiate Institute Elementary School
Elementary: PublicAthol-South Marysburgh School Public School
Elementary: PublicSophiasburgh Central Public School
Elementary: PublicC M L Snider Elementary School
Elementary: PublicQueen Elizabeth Public School
Elementary: PublicSt Gregory Catholic School
Elementary: CatholicSir James Whitney/Sagonaska Secondary School
Secondary: ProvincialSir James Whitney School for the Deaf
Secondary: ProvincialNicholson Catholic College
Secondary: CatholicQuinte Secondary School
Secondary: PublicPrince Edward Collegiate Institute
Secondary: PublicMoira Secondary School
Secondary: Public- 2 bath
- 3 bed
- 1100 sqft
42 Talbot Street, Prince Edward County, Ontario • K0K 2T0 • Picton
- 2 bath
- 3 bed
45 Diver Belt Drive, Prince Edward County, Ontario • K0K 2T0 • Picton


