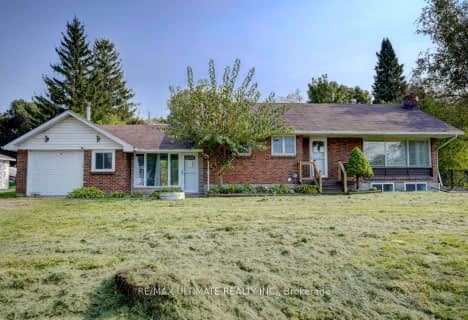
École élémentaire publique Marc-Garneau
Elementary: Public
4.24 km
École élémentaire catholique L'Envol
Elementary: Catholic
3.78 km
St Peter Catholic School
Elementary: Catholic
4.09 km
École élémentaire publique Cité Jeunesse
Elementary: Public
4.26 km
Prince Charles Public School
Elementary: Public
3.76 km
St Mary Catholic School
Elementary: Catholic
4.14 km
Sir James Whitney/Sagonaska Secondary School
Secondary: Provincial
13.43 km
Sir James Whitney School for the Deaf
Secondary: Provincial
13.43 km
École secondaire publique Marc-Garneau
Secondary: Public
4.24 km
St Paul Catholic Secondary School
Secondary: Catholic
5.11 km
Trenton High School
Secondary: Public
4.78 km
Bayside Secondary School
Secondary: Public
7.25 km



