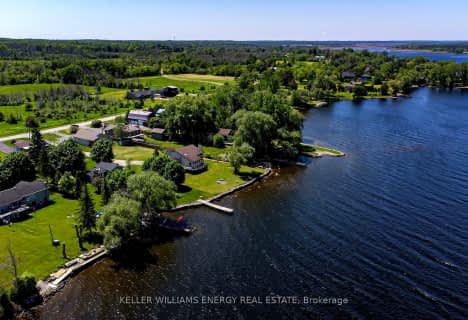Sold on Apr 28, 2022
Note: Property is not currently for sale or for rent.

-
Type: Detached
-
Style: Bungalow
-
Lot Size: 150.32 x 170
-
Age: 31-50 years
-
Taxes: $4,624 per year
-
Days on Site: 7 Days
-
Added: Jul 10, 2023 (1 week on market)
-
Updated:
-
Last Checked: 3 months ago
-
MLS®#: X6559627
-
Listed By: Exit realty group, brokerage
A Million Dollar View! Fantastic sunsets! Excellent Waterfront! Lovely Bungalow with Bunkie. This is the one you have been waiting for. Inspection Report, septic pumped. This is your turnkey Home, a must see. 20 Minutes to Picton. Life Time Metal Shingles, Aluminum Dock, Exceptionally well cared for.
Property Details
Facts for 1799 North Big Island Road, Prince Edward County
Status
Days on Market: 7
Last Status: Sold
Sold Date: Apr 28, 2022
Closed Date: Jun 01, 2022
Expiry Date: Sep 30, 2022
Sold Price: $1,150,000
Unavailable Date: Apr 28, 2022
Input Date: Apr 21, 2022
Prior LSC: Sold
Property
Status: Sale
Property Type: Detached
Style: Bungalow
Age: 31-50
Area: Prince Edward County
Availability Date: 30TO59
Assessment Year: 2021
Inside
Bedrooms: 3
Bathrooms: 2
Kitchens: 1
Rooms: 9
Air Conditioning: Window Unit
Washrooms: 2
Building
Basement: Crawl Space
Basement 2: Unfinished
Exterior: Brick
Elevator: N
Parking
Driveway: Pvt Double
Covered Parking Spaces: 4
Total Parking Spaces: 6
Fees
Tax Year: 2021
Tax Legal Description: PT LT 49 BIG ISLAND SOPHIASBURG; PT RDAL ALONG SHO
Taxes: $4,624
Land
Cross Street: From Picton, County
Municipality District: Prince Edward County
Parcel Number: 550410150
Pool: None
Sewer: Septic
Lot Depth: 170
Lot Frontage: 150.32
Acres: < .50
Zoning: RR
Water Body Type: Bay
Water Frontage: 150
Access To Property: Yr Rnd Municpal Rd
Easements Restrictions: Unknown
Water Features: Boat Lift
Water Features: Dock
Shoreline: Clean
Shoreline: Deep
Shoreline Allowance: Owned
Waterfront Accessory: Dry Boathouse-Single
Waterfront Accessory: Wet Boathouse-Single
Rooms
Room details for 1799 North Big Island Road, Prince Edward County
| Type | Dimensions | Description |
|---|---|---|
| Kitchen Main | 2.79 x 5.56 | |
| Bathroom Main | 2.29 x 2.62 | |
| Br Main | 3.00 x 3.89 | |
| Br Main | 2.39 x 3.86 | |
| Dining Main | 3.25 x 3.96 | |
| Living Main | 3.53 x 3.96 | |
| Prim Bdrm Main | 3.53 x 3.71 | |
| Bathroom Main | 0.86 x 1.65 | |
| Sunroom Main | 4.85 x 8.33 |
| XXXXXXXX | XXX XX, XXXX |
XXXX XXX XXXX |
$X,XXX,XXX |
| XXX XX, XXXX |
XXXXXX XXX XXXX |
$X,XXX,XXX | |
| XXXXXXXX | XXX XX, XXXX |
XXXXXXX XXX XXXX |
|
| XXX XX, XXXX |
XXXXXX XXX XXXX |
$X,XXX,XXX |
| XXXXXXXX XXXX | XXX XX, XXXX | $1,150,000 XXX XXXX |
| XXXXXXXX XXXXXX | XXX XX, XXXX | $1,199,900 XXX XXXX |
| XXXXXXXX XXXXXXX | XXX XX, XXXX | XXX XXXX |
| XXXXXXXX XXXXXX | XXX XX, XXXX | $1,300,000 XXX XXXX |

Prince Edward Collegiate Institute Elementary School
Elementary: PublicHoly Name of Mary Catholic School
Elementary: CatholicSophiasburgh Central Public School
Elementary: PublicQueen Elizabeth Public School
Elementary: PublicSt Gregory Catholic School
Elementary: CatholicTyendinaga Public School
Elementary: PublicSir James Whitney School for the Deaf
Secondary: ProvincialNicholson Catholic College
Secondary: CatholicQuinte Secondary School
Secondary: PublicPrince Edward Collegiate Institute
Secondary: PublicMoira Secondary School
Secondary: PublicSt Theresa Catholic Secondary School
Secondary: Catholic- 2 bath
- 4 bed
- 2000 sqft
17 Gilchrist Lane, Prince Edward County, Ontario • K0K 2T0 • Sophiasburgh

