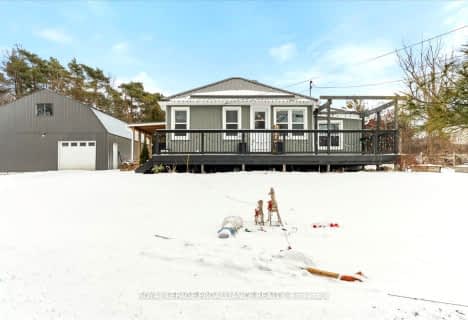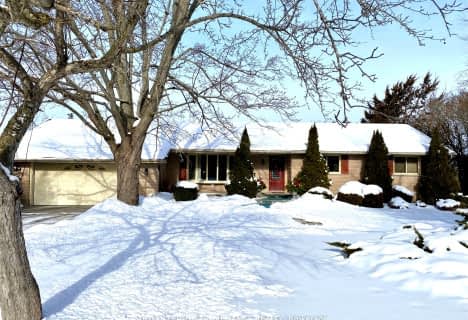Sold on Jul 29, 2011
Note: Property is not currently for sale or for rent.

-
Type: Detached
-
Style: Bungalow
-
Lot Size: 100 x 440
-
Age: No Data
-
Taxes: $6,200 per year
-
Days on Site: 27 Days
-
Added: Jul 12, 2023 (3 weeks on market)
-
Updated:
-
Last Checked: 2 hours ago
-
MLS®#: X6489595
-
Listed By: Royal lepage proalliance realty, brokerage - belleville
Unique offering to purchase, amazing sunsets, peaceful, tranquil, superb views of the Bay of Quinte. Excellent location, quality custom stone bungalow. Dock, boat lift, in-ground sprinkler system, new deck, professionally landscaped. Cedar shake roof with copper gutters. Three wood burning fireplaces, one wood stove, meticulously maintained. Hardwood floors throughout. Open concept. Abundance of windows with all rooms having the view of water. Walkout professionally finished basement with 4th bedroom and family room with wet bar and fireplace, games room, storage room, and 3rd garage for boat storage. Park like setting exceeds your expectations.
Property Details
Facts for 180 Old Orchard Road, Prince Edward
Status
Days on Market: 27
Last Status: Sold
Sold Date: Jul 29, 2011
Closed Date: Sep 01, 2011
Expiry Date: Nov 02, 2011
Sold Price: $760,000
Unavailable Date: Jul 29, 2011
Input Date: Jul 05, 2011
Property
Status: Sale
Property Type: Detached
Style: Bungalow
Inside
Bedrooms: 3
Bathrooms: 4
Kitchens: 1
Rooms: 11
Air Conditioning: Central Air
Washrooms: 4
Building
Basement: Finished
Basement 2: Full
Exterior: Stone
UFFI: No
Water Supply Type: Drilled Well
Parking
Total Parking Spaces: 2
Fees
Tax Year: 2009
Tax Legal Description: PT OF LOT 97 CONC 1 CARRYING PLACE, AMERLIASBURGH,
Taxes: $6,200
Land
Cross Street: Off County Rd 3 Turn
Fronting On: North
Sewer: Septic
Lot Depth: 440
Lot Frontage: 100
Lot Irregularities: 100 X 440
Zoning: RES
Water Body Type: Bay
Water Features: Boat Lift
Water Features: Dock
Shoreline Allowance: Owned
Rooms
Room details for 180 Old Orchard Road, Prince Edward
| Type | Dimensions | Description |
|---|---|---|
| Dining Main | 3.45 x 3.50 | |
| Den Main | 3.55 x 4.26 | |
| Kitchen Main | 5.79 x 6.70 | |
| Prim Bdrm Main | 3.96 x 4.57 | |
| Br Main | 3.45 x 3.96 | |
| Br Main | 3.45 x 3.96 | |
| Bathroom Main | - | |
| Bathroom Main | - | |
| Bathroom Main | - | Ensuite Bath |
| Bathroom Lower | - |
| XXXXXXXX | XXX XX, XXXX |
XXXX XXX XXXX |
$XXX,XXX |
| XXX XX, XXXX |
XXXXXX XXX XXXX |
$XXX,XXX | |
| XXXXXXXX | XXX XX, XXXX |
XXXXXXXX XXX XXXX |
|
| XXX XX, XXXX |
XXXXXX XXX XXXX |
$XXX,XXX | |
| XXXXXXXX | XXX XX, XXXX |
XXXXXXXX XXX XXXX |
|
| XXX XX, XXXX |
XXXXXX XXX XXXX |
$XXX,XXX | |
| XXXXXXXX | XXX XX, XXXX |
XXXXXXXX XXX XXXX |
|
| XXX XX, XXXX |
XXXXXX XXX XXXX |
$XXX,XXX | |
| XXXXXXXX | XXX XX, XXXX |
XXXX XXX XXXX |
$X,XXX,XXX |
| XXX XX, XXXX |
XXXXXX XXX XXXX |
$X,XXX,XXX |
| XXXXXXXX XXXX | XXX XX, XXXX | $725,000 XXX XXXX |
| XXXXXXXX XXXXXX | XXX XX, XXXX | $799,000 XXX XXXX |
| XXXXXXXX XXXXXXXX | XXX XX, XXXX | XXX XXXX |
| XXXXXXXX XXXXXX | XXX XX, XXXX | $849,900 XXX XXXX |
| XXXXXXXX XXXXXXXX | XXX XX, XXXX | XXX XXXX |
| XXXXXXXX XXXXXX | XXX XX, XXXX | $899,500 XXX XXXX |
| XXXXXXXX XXXXXXXX | XXX XX, XXXX | XXX XXXX |
| XXXXXXXX XXXXXX | XXX XX, XXXX | $999,500 XXX XXXX |
| XXXXXXXX XXXX | XXX XX, XXXX | $1,500,000 XXX XXXX |
| XXXXXXXX XXXXXX | XXX XX, XXXX | $1,600,000 XXX XXXX |

École élémentaire publique Marc-Garneau
Elementary: PublicÉcole élémentaire catholique L'Envol
Elementary: CatholicSt Peter Catholic School
Elementary: CatholicÉcole élémentaire publique Cité Jeunesse
Elementary: PublicPrince Charles Public School
Elementary: PublicSt Mary Catholic School
Elementary: CatholicSir James Whitney/Sagonaska Secondary School
Secondary: ProvincialSir James Whitney School for the Deaf
Secondary: ProvincialÉcole secondaire publique Marc-Garneau
Secondary: PublicSt Paul Catholic Secondary School
Secondary: CatholicTrenton High School
Secondary: PublicBayside Secondary School
Secondary: Public- 1 bath
- 3 bed
2307 County Road 3, Prince Edward County, Ontario • K0K 1L0 • Ameliasburgh
- 3 bath
- 3 bed
- 1500 sqft
3286 County Road 3, Prince Edward County, Ontario • K0K 1L0 • Ameliasburgh


