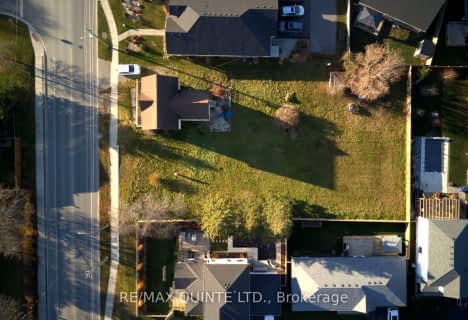Sold on Apr 29, 2015
Note: Property is not currently for sale or for rent.

-
Type: Detached
-
Style: 2-Storey
-
Lot Size: 28 x 66
-
Age: No Data
-
Taxes: $1,420 per year
-
Days on Site: 69 Days
-
Added: Jul 13, 2023 (2 months on market)
-
Updated:
-
Last Checked: 3 hours ago
-
MLS®#: X6515245
-
Listed By: Chestnut park real estate limited, brokerage- picton
Let the Sunshine In! From the moment you enter this bright, gracious Century home, you will be won over by its appeal. Classic details like tin ceilings, pine floors and crown mouldings are complemented by contemporary touches, giving this home its eclectic charm. Enter from the front porch into the formal foyer. The home features a gracious living room, formal dining, an updated chef's kitchen with quartz countertops, a main floor office that could serve as a third bedroom, and a family room overlooking the fully fenced low-maintenance garden. A full bath, lovely side entrance and main floor laundry complete the lower level. Upstairs, two graciously sized bedrooms are separated by a den/sitting area. There is an updated ensuite in the master plus a walk in closet. Conveniently located on Picton's most coveted street, 19 Centre Street is an easy stroll to all the conveniences on Main Street
Property Details
Facts for 19 Centre Street, Prince Edward
Status
Days on Market: 69
Last Status: Sold
Sold Date: Apr 29, 2015
Closed Date: Jul 29, 2015
Expiry Date: Aug 18, 2015
Sold Price: $294,000
Unavailable Date: Apr 29, 2015
Input Date: Feb 19, 2015
Property
Status: Sale
Property Type: Detached
Style: 2-Storey
Availability Date: FLEX
Inside
Bedrooms: 3
Bathrooms: 2
Kitchens: 1
Rooms: 11
Air Conditioning: Central Air
Washrooms: 2
Building
Basement: Part Bsmt
Exterior: Vinyl Siding
UFFI: No
Parking
Driveway: Pvt Double
Fees
Tax Year: 2015
Tax Legal Description: PLAN 24 PT LOT 337 RP 47R7276 PARTS 1 & 2
Taxes: $1,420
Highlights
Feature: Fenced Yard
Land
Cross Street: Centre Street And Qu
Fronting On: West
Parcel Number: 550610153
Sewer: Sewers
Lot Depth: 66
Lot Frontage: 28
Lot Irregularities: 28 X 66 Feet
Zoning: RES
Access To Property: Yr Rnd Municpal Rd
Rooms
Room details for 19 Centre Street, Prince Edward
| Type | Dimensions | Description |
|---|---|---|
| Living Main | 3.58 x 4.49 | |
| Dining Main | 3.37 x 3.45 | |
| Kitchen Main | 3.75 x 4.14 | |
| Family Main | 2.92 x 4.39 | |
| Prim Bdrm 2nd | 3.42 x 3.96 | |
| Br 2nd | 3.60 x 3.58 | |
| Br 2nd | 2.56 x 3.45 | |
| Bathroom Main | - | |
| Bathroom 2nd | - | Ensuite Bath |
| XXXXXXXX | XXX XX, XXXX |
XXXX XXX XXXX |
$XXX,XXX |
| XXX XX, XXXX |
XXXXXX XXX XXXX |
$XXX,XXX | |
| XXXXXXXX | XXX XX, XXXX |
XXXX XXX XXXX |
$XXX,XXX |
| XXX XX, XXXX |
XXXXXX XXX XXXX |
$XXX,XXX | |
| XXXXXXXX | XXX XX, XXXX |
XXXXXXXX XXX XXXX |
|
| XXX XX, XXXX |
XXXXXX XXX XXXX |
$XXX,XXX | |
| XXXXXXXX | XXX XX, XXXX |
XXXX XXX XXXX |
$XXX,XXX |
| XXX XX, XXXX |
XXXXXX XXX XXXX |
$XXX,XXX | |
| XXXXXXXX | XXX XX, XXXX |
XXXXXXXX XXX XXXX |
|
| XXX XX, XXXX |
XXXXXX XXX XXXX |
$XX,XXX | |
| XXXXXXXX | XXX XX, XXXX |
XXXX XXX XXXX |
$XX,XXX |
| XXX XX, XXXX |
XXXXXX XXX XXXX |
$XX,XXX |
| XXXXXXXX XXXX | XXX XX, XXXX | $225,000 XXX XXXX |
| XXXXXXXX XXXXXX | XXX XX, XXXX | $229,900 XXX XXXX |
| XXXXXXXX XXXX | XXX XX, XXXX | $157,500 XXX XXXX |
| XXXXXXXX XXXXXX | XXX XX, XXXX | $169,000 XXX XXXX |
| XXXXXXXX XXXXXXXX | XXX XX, XXXX | XXX XXXX |
| XXXXXXXX XXXXXX | XXX XX, XXXX | $195,000 XXX XXXX |
| XXXXXXXX XXXX | XXX XX, XXXX | $102,000 XXX XXXX |
| XXXXXXXX XXXXXX | XXX XX, XXXX | $109,000 XXX XXXX |
| XXXXXXXX XXXXXXXX | XXX XX, XXXX | XXX XXXX |
| XXXXXXXX XXXXXX | XXX XX, XXXX | $84,900 XXX XXXX |
| XXXXXXXX XXXX | XXX XX, XXXX | $55,000 XXX XXXX |
| XXXXXXXX XXXXXX | XXX XX, XXXX | $89,000 XXX XXXX |

Prince Edward Collegiate Institute Elementary School
Elementary: PublicAthol-South Marysburgh School Public School
Elementary: PublicSophiasburgh Central Public School
Elementary: PublicC M L Snider Elementary School
Elementary: PublicQueen Elizabeth Public School
Elementary: PublicSt Gregory Catholic School
Elementary: CatholicSir James Whitney/Sagonaska Secondary School
Secondary: ProvincialSir James Whitney School for the Deaf
Secondary: ProvincialNicholson Catholic College
Secondary: CatholicQuinte Secondary School
Secondary: PublicPrince Edward Collegiate Institute
Secondary: PublicMoira Secondary School
Secondary: Public- 2 bath
- 3 bed
- 1100 sqft
42 Talbot Street, Prince Edward County, Ontario • K0K 2T0 • Picton

