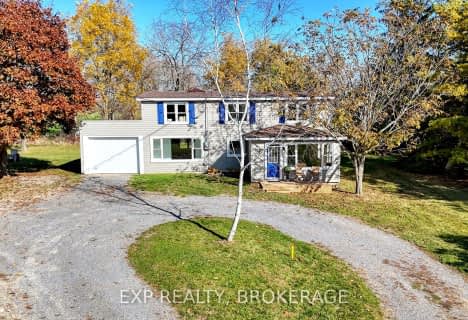Sold on Dec 24, 2015
Note: Property is not currently for sale or for rent.

-
Type: Detached
-
Style: 2-Storey
-
Lot Size: 62 x 212
-
Age: No Data
-
Taxes: $2,499 per year
-
Days on Site: 84 Days
-
Added: Jul 14, 2023 (2 months on market)
-
Updated:
-
Last Checked: 2 hours ago
-
MLS®#: X6520242
-
Listed By: Sotheby's international realty canada, brokerage - bloomfield
This Extraordinary C1867 4 Bedroom/3 Bath Brick Residence Exemplifies A Fresh Take On Traditional Elegance And Modern Design. In The Trendy Village Of Bloomfield, It Delivers An Impressive Open Living Plan, That Easily Blends Formal And Casual Living Spaces.The Offerings Are Substantial ...Gleaming Hardwood Inlaid Floors, Deep Sunny Windows, Elaborate Original Millwork, Sumptuous Baths, High Ceilings, Rich Trim, Large Deep Windows, 3 Fireplaces, Sunroom!
Property Details
Facts for 19 Mill Street, Prince Edward
Status
Days on Market: 84
Last Status: Sold
Sold Date: Dec 24, 2015
Closed Date: Mar 31, 2016
Expiry Date: Apr 30, 2016
Sold Price: $455,000
Unavailable Date: Dec 24, 2015
Input Date: Oct 01, 2015
Property
Status: Sale
Property Type: Detached
Style: 2-Storey
Availability Date: FLEX
Inside
Bedrooms: 4
Bathrooms: 3
Kitchens: 1
Rooms: 13
Air Conditioning: Central Air
Washrooms: 3
Building
Basement: Part Bsmt
Basement 2: Part Fin
Exterior: Brick
Exterior: Wood
UFFI: No
Parking
Driveway: Other
Fees
Tax Year: 2014
Tax Legal Description: PLAN 2 PART LOTS 64, RP47R2940
Taxes: $2,499
Land
Cross Street: Main St Or Stanley T
Fronting On: East
Parcel Number: 35011201
Sewer: Septic
Lot Depth: 212
Lot Frontage: 62
Lot Irregularities: 62 X 212
Zoning: RES
Rooms
Room details for 19 Mill Street, Prince Edward
| Type | Dimensions | Description |
|---|---|---|
| Living Main | 3.83 x 4.19 | |
| Dining Main | 3.73 x 3.83 | |
| Kitchen Main | 3.91 x 3.96 | |
| Bathroom Main | - | |
| Prim Bdrm 2nd | 6.07 x 6.17 | |
| Br 2nd | 3.78 x 4.01 | |
| Br 2nd | 2.81 x 3.86 | |
| Br 2nd | 2.76 x 3.70 | |
| Bathroom 2nd | - | |
| Bathroom 2nd | - | Ensuite Bath |
| XXXXXXXX | XXX XX, XXXX |
XXXX XXX XXXX |
$XXX,XXX |
| XXX XX, XXXX |
XXXXXX XXX XXXX |
$XXX,XXX | |
| XXXXXXXX | XXX XX, XXXX |
XXXXXXXX XXX XXXX |
|
| XXX XX, XXXX |
XXXXXX XXX XXXX |
$XXX,XXX | |
| XXXXXXXX | XXX XX, XXXX |
XXXXXXXX XXX XXXX |
|
| XXX XX, XXXX |
XXXXXX XXX XXXX |
$XXX,XXX | |
| XXXXXXXX | XXX XX, XXXX |
XXXX XXX XXXX |
$XXX,XXX |
| XXX XX, XXXX |
XXXXXX XXX XXXX |
$XXX,XXX |
| XXXXXXXX XXXX | XXX XX, XXXX | $455,000 XXX XXXX |
| XXXXXXXX XXXXXX | XXX XX, XXXX | $495,000 XXX XXXX |
| XXXXXXXX XXXXXXXX | XXX XX, XXXX | XXX XXXX |
| XXXXXXXX XXXXXX | XXX XX, XXXX | $499,000 XXX XXXX |
| XXXXXXXX XXXXXXXX | XXX XX, XXXX | XXX XXXX |
| XXXXXXXX XXXXXX | XXX XX, XXXX | $575,000 XXX XXXX |
| XXXXXXXX XXXX | XXX XX, XXXX | $460,000 XXX XXXX |
| XXXXXXXX XXXXXX | XXX XX, XXXX | $499,000 XXX XXXX |

Prince Edward Collegiate Institute Elementary School
Elementary: PublicAthol-South Marysburgh School Public School
Elementary: PublicSophiasburgh Central Public School
Elementary: PublicC M L Snider Elementary School
Elementary: PublicQueen Elizabeth Public School
Elementary: PublicSt Gregory Catholic School
Elementary: CatholicSir James Whitney/Sagonaska Secondary School
Secondary: ProvincialSir James Whitney School for the Deaf
Secondary: ProvincialNicholson Catholic College
Secondary: CatholicPrince Edward Collegiate Institute
Secondary: PublicMoira Secondary School
Secondary: PublicCentennial Secondary School
Secondary: Public- 1 bath
- 4 bed
- 1500 sqft
412 Bloomfield Main Street, Prince Edward County, Ontario • K0K 1G0 • Bloomfield

