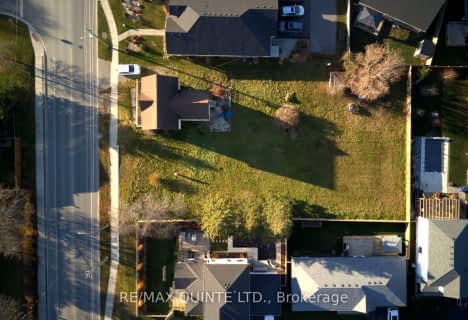Sold on Oct 22, 2013
Note: Property is not currently for sale or for rent.

-
Type: Detached
-
Style: 2-Storey
-
Lot Size: 56.52 x 136.48
-
Age: No Data
-
Taxes: $2,222 per year
-
Days on Site: 48 Days
-
Added: Jul 13, 2023 (1 month on market)
-
Updated:
-
Last Checked: 2 hours ago
-
MLS®#: X6505435
-
Listed By: Direct realty ltd, brokerage - belleville
Beautiful 3 bedroom circa late 1800's brick 2 storey home in a great location in Picton close to schools,shopping and hospital. Original trim, 10 ft. ceilings, original French doors, wide pine floors. Winding clawfoot staircase. Original door hardware, wood ceiling in kitchen with pantry, original tin ceiling in D/R, front L/R and front foyer. Main floor family room, main floor laundry room, 2 baths, high efficiency gas furnace. Front verandah. Gingerbread trim. Separate formal dining room. Back staircase. Good size lot, paved drive, garage/workshop. 200 amp. service. This house is a Gem!
Property Details
Facts for 20 Centre Street, Prince Edward
Status
Days on Market: 48
Last Status: Sold
Sold Date: Oct 22, 2013
Closed Date: Dec 06, 2013
Expiry Date: Jul 04, 2014
Sold Price: $299,500
Unavailable Date: Oct 22, 2013
Input Date: Sep 04, 2013
Property
Status: Sale
Property Type: Detached
Style: 2-Storey
Availability Date: FLEX
Inside
Bedrooms: 3
Bathrooms: 2
Kitchens: 1
Rooms: 11
Washrooms: 2
Building
Basement: Full
Exterior: Brick
Exterior: Vinyl Siding
UFFI: No
Parking
Driveway: Pvt Double
Total Parking Spaces: 1
Fees
Tax Year: 2013
Tax Legal Description: PT.LOT 335-336, PLAN 24 PICTON, PL. 147R3734
Taxes: $2,222
Land
Cross Street: Hwy.401 South On Hwy
Fronting On: North
Parcel Number: 550610135
Sewer: Sewers
Lot Depth: 136.48
Lot Frontage: 56.52
Lot Irregularities: 56.52 X 136.48
Zoning: RES.
Rooms
Room details for 20 Centre Street, Prince Edward
| Type | Dimensions | Description |
|---|---|---|
| Living Main | 3.91 x 3.88 | |
| Kitchen Main | 3.42 x 4.59 | |
| Family Main | 4.67 x 4.97 | |
| Dining Main | 4.16 x 4.03 | |
| Den Main | 2.26 x 2.79 | |
| Br 2nd | 3.86 x 3.98 | |
| Br 2nd | 2.64 x 3.83 | |
| Br 2nd | 2.56 x 2.81 | |
| Bathroom Main | - | |
| Bathroom 2nd | - |
| XXXXXXXX | XXX XX, XXXX |
XXXX XXX XXXX |
$XXX,XXX |
| XXX XX, XXXX |
XXXXXX XXX XXXX |
$XXX,XXX | |
| XXXXXXXX | XXX XX, XXXX |
XXXX XXX XXXX |
$XXX,XXX |
| XXX XX, XXXX |
XXXXXX XXX XXXX |
$XXX,XXX |
| XXXXXXXX XXXX | XXX XX, XXXX | $299,500 XXX XXXX |
| XXXXXXXX XXXXXX | XXX XX, XXXX | $299,900 XXX XXXX |
| XXXXXXXX XXXX | XXX XX, XXXX | $153,500 XXX XXXX |
| XXXXXXXX XXXXXX | XXX XX, XXXX | $153,900 XXX XXXX |

Prince Edward Collegiate Institute Elementary School
Elementary: PublicAthol-South Marysburgh School Public School
Elementary: PublicSophiasburgh Central Public School
Elementary: PublicC M L Snider Elementary School
Elementary: PublicQueen Elizabeth Public School
Elementary: PublicSt Gregory Catholic School
Elementary: CatholicSir James Whitney/Sagonaska Secondary School
Secondary: ProvincialSir James Whitney School for the Deaf
Secondary: ProvincialNicholson Catholic College
Secondary: CatholicQuinte Secondary School
Secondary: PublicPrince Edward Collegiate Institute
Secondary: PublicMoira Secondary School
Secondary: Public- 2 bath
- 3 bed
- 1100 sqft
42 Talbot Street, Prince Edward County, Ontario • K0K 2T0 • Picton

