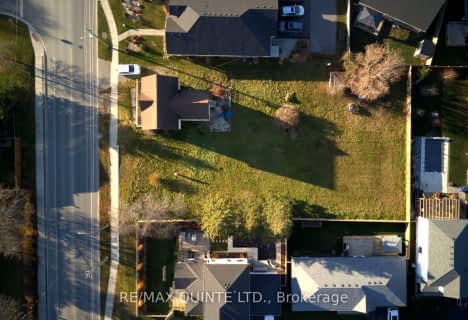Inactive on Nov 30, 2017
Note: Property is not currently for sale or for rent.

-
Type: Detached
-
Style: Bungalow
-
Lot Size: 55 x 116
-
Age: No Data
-
Taxes: $1,920 per year
-
Days on Site: 122 Days
-
Added: Jul 14, 2023 (3 months on market)
-
Updated:
-
Last Checked: 4 hours ago
-
MLS®#: X6528572
-
Listed By: Royal lepage proalliance realty, brokerage - belleville
Great 3 bedroom, 2350 square foot bungalow located right in Picton, in Prince Edward County, and close to all amenities. Ideal to move into or use as the perfect rental property. Open concept kitchen and living room, renovated in 2011 and re-designed with all new cabinets, counter-tops, garborator and laminate floors. Other updates include: carpet in bedroom and front room, garage roof and rear half of house, 200 AMP electrical panel, and most windows (2016). House is heated with 2 gas fireplaces (2011) located in the living room and in the family room. Working baseboard heaters for back up heat if desired. Relaxing deck with hot tub by HydroPool. Attached single garage with 2nd driveway at rear of property. Annual hydro bill is $1,560 (with hot tub used all year round) and gas at $1,488.
Property Details
Facts for 20 Owen Street, Prince Edward
Status
Days on Market: 122
Last Status: Expired
Sold Date: Feb 25, 2025
Closed Date: Nov 30, -0001
Expiry Date: Nov 30, 2017
Unavailable Date: Nov 30, 2017
Input Date: Aug 01, 2017
Property
Status: Sale
Property Type: Detached
Style: Bungalow
Availability Date: FLEX
Assessment Amount: $168,000
Assessment Year: 2017
Inside
Bedrooms: 3
Bathrooms: 1
Kitchens: 1
Rooms: 7
Washrooms: 1
Building
Exterior: Shingle
Exterior: Vinyl Siding
Parking
Driveway: Other
Covered Parking Spaces: 3
Total Parking Spaces: 4
Fees
Tax Year: 2017
Tax Legal Description: PART LOT 1185 PLAN 24 PICTON, PART 1 47R6798; PRIN
Taxes: $1,920
Land
Cross Street: Main Street, South O
Fronting On: South
Parcel Number: 550730089
Sewer: Sewers
Lot Depth: 116
Lot Frontage: 55
Lot Irregularities: 55 X 116
Zoning: RES
Rooms
Room details for 20 Owen Street, Prince Edward
| Type | Dimensions | Description |
|---|---|---|
| Living Main | 3.60 x 4.80 | |
| Kitchen Main | 3.88 x 4.80 | |
| Prim Bdrm Main | 3.20 x 4.74 | |
| Br Main | 2.92 x 3.42 | |
| Br Main | 2.36 x 3.60 | |
| Bathroom Main | - | |
| Family Main | 4.74 x 4.95 |
| XXXXXXXX | XXX XX, XXXX |
XXXX XXX XXXX |
$XX,XXX |
| XXX XX, XXXX |
XXXXXX XXX XXXX |
$XX,XXX | |
| XXXXXXXX | XXX XX, XXXX |
XXXX XXX XXXX |
$XXX,XXX |
| XXX XX, XXXX |
XXXXXX XXX XXXX |
$XXX,XXX | |
| XXXXXXXX | XXX XX, XXXX |
XXXXXXX XXX XXXX |
|
| XXX XX, XXXX |
XXXXXX XXX XXXX |
$XXX,XXX | |
| XXXXXXXX | XXX XX, XXXX |
XXXXXXXX XXX XXXX |
|
| XXX XX, XXXX |
XXXXXX XXX XXXX |
$XXX,XXX |
| XXXXXXXX XXXX | XXX XX, XXXX | $74,000 XXX XXXX |
| XXXXXXXX XXXXXX | XXX XX, XXXX | $79,900 XXX XXXX |
| XXXXXXXX XXXX | XXX XX, XXXX | $375,000 XXX XXXX |
| XXXXXXXX XXXXXX | XXX XX, XXXX | $399,900 XXX XXXX |
| XXXXXXXX XXXXXXX | XXX XX, XXXX | XXX XXXX |
| XXXXXXXX XXXXXX | XXX XX, XXXX | $282,000 XXX XXXX |
| XXXXXXXX XXXXXXXX | XXX XX, XXXX | XXX XXXX |
| XXXXXXXX XXXXXX | XXX XX, XXXX | $359,900 XXX XXXX |

Prince Edward Collegiate Institute Elementary School
Elementary: PublicAthol-South Marysburgh School Public School
Elementary: PublicDeseronto Public School
Elementary: PublicSophiasburgh Central Public School
Elementary: PublicQueen Elizabeth Public School
Elementary: PublicSt Gregory Catholic School
Elementary: CatholicGateway Community Education Centre
Secondary: PublicSir James Whitney School for the Deaf
Secondary: ProvincialNicholson Catholic College
Secondary: CatholicPrince Edward Collegiate Institute
Secondary: PublicMoira Secondary School
Secondary: PublicNapanee District Secondary School
Secondary: Public- 2 bath
- 3 bed
- 1100 sqft
42 Talbot Street, Prince Edward County, Ontario • K0K 2T0 • Picton

