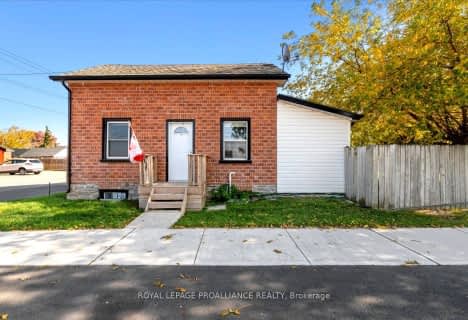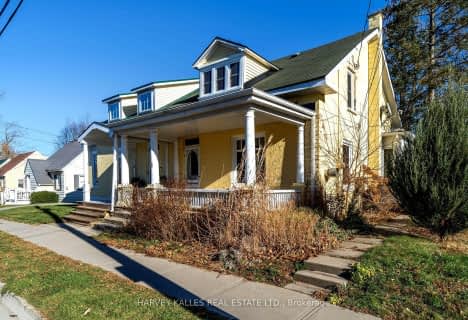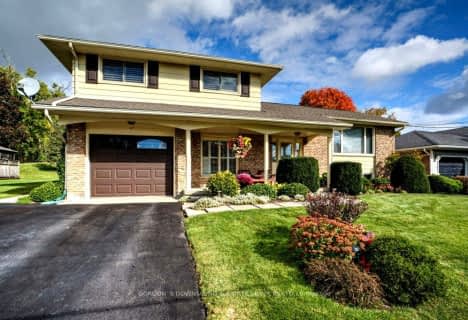
Prince Edward Collegiate Institute Elementary School
Elementary: PublicAthol-South Marysburgh School Public School
Elementary: PublicDeseronto Public School
Elementary: PublicSophiasburgh Central Public School
Elementary: PublicQueen Elizabeth Public School
Elementary: PublicSt Gregory Catholic School
Elementary: CatholicSir James Whitney/Sagonaska Secondary School
Secondary: ProvincialSir James Whitney School for the Deaf
Secondary: ProvincialNicholson Catholic College
Secondary: CatholicPrince Edward Collegiate Institute
Secondary: PublicMoira Secondary School
Secondary: PublicNapanee District Secondary School
Secondary: Public- 1 bath
- 3 bed
- 1100 sqft
194 Upper Lake Street, Prince Edward County, Ontario • K0K 2T0 • Picton
- 2 bath
- 3 bed
- 700 sqft
33 Diver Belt Drive, Prince Edward County, Ontario • K0K 2T0 • Hallowell
- 1 bath
- 3 bed
- 1500 sqft
11 Ferguson Street, Prince Edward County, Ontario • K0K 2T0 • Picton
- 2 bath
- 4 bed
- 1100 sqft
52 Washburn Street, Prince Edward County, Ontario • K0K 2T0 • Picton
- 3 bath
- 3 bed
- 1500 sqft
19 Curtis Street, Prince Edward County, Ontario • K0K 2T0 • Picton
- 2 bath
- 3 bed
- 1500 sqft
17 Philip Street, Prince Edward County, Ontario • K0K 2T0 • Picton











