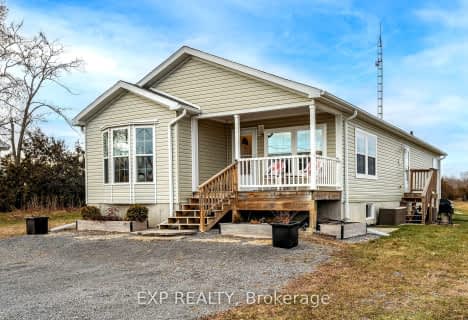
Deseronto Public School
Elementary: Public
18.38 km
Bath Public School
Elementary: Public
19.29 km
St Gregory Catholic School
Elementary: Catholic
16.48 km
J J O'Neill Catholic School
Elementary: Catholic
21.49 km
The Prince Charles School
Elementary: Public
21.74 km
Southview Public School
Elementary: Public
20.45 km
Gateway Community Education Centre
Secondary: Public
22.42 km
Ernestown Secondary School
Secondary: Public
29.82 km
Prince Edward Collegiate Institute
Secondary: Public
17.25 km
Bayridge Secondary School
Secondary: Public
34.87 km
Napanee District Secondary School
Secondary: Public
21.69 km
Holy Cross Catholic Secondary School
Secondary: Catholic
35.24 km

