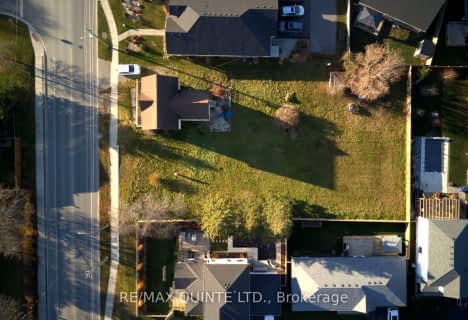Sold on Jul 02, 2009
Note: Property is not currently for sale or for rent.

-
Type: Detached
-
Style: 2-Storey
-
Lot Size: 53.52 x 107.27
-
Age: No Data
-
Taxes: $3,113 per year
-
Days on Site: 49 Days
-
Added: Jul 12, 2023 (1 month on market)
-
Updated:
-
Last Checked: 2 hours ago
-
MLS®#: X6474093
-
Listed By: Non members-interboard
Immaculate 3+1 bdrm home in desirable Picton. Main floor family room with propae fireplce. Open concept living room/dining room. Large sit-down ensuite shower. Finished basement. Town water and sewers. Very bright home with lots of windows. Area of fine homes with backyard facing open field. Main floor laundry with garage entrance. Lovely covered porch.
Property Details
Facts for 25 Argyle Crescent, Prince Edward
Status
Days on Market: 49
Last Status: Sold
Sold Date: Jul 02, 2009
Closed Date: Sep 21, 2009
Expiry Date: Aug 30, 2009
Sold Price: $270,000
Unavailable Date: Jul 02, 2009
Input Date: May 26, 2009
Property
Status: Sale
Property Type: Detached
Style: 2-Storey
Inside
Bedrooms: 3
Bedrooms Plus: 2
Bathrooms: 4
Kitchens: 2
Rooms: 11
Washrooms: 4
Building
Basement: Finished
Basement 2: Full
Exterior: Vinyl Siding
Parking
Total Parking Spaces: 1
Fees
Tax Year: 2008
Tax Legal Description: LT 8 PL 34 PICTON; PRINCE EDWARD
Taxes: $3,113
Land
Cross Street: Talbot Street To Arg
Fronting On: West
Sewer: Sewers
Lot Depth: 107.27
Lot Frontage: 53.52
Lot Irregularities: 53.52 X 107.27
Zoning: RES
Rooms
Room details for 25 Argyle Crescent, Prince Edward
| Type | Dimensions | Description |
|---|---|---|
| Kitchen Main | 1.49 x 2.81 | |
| Kitchen Main | 2.08 x 2.33 | Eat-In Kitchen |
| Utility Main | 2.33 x 1.16 | |
| Family Main | 2.89 x 2.66 | |
| Prim Bdrm 2nd | 2.51 x 1.82 | |
| Br 2nd | 1.04 x 3.04 | |
| Br 2nd | 1.04 x 2.18 | |
| Br Bsmt | 1.04 x 2.56 | |
| Br Bsmt | 2.56 x 2.66 | |
| Bathroom 2nd | - | |
| Bathroom 2nd | - |
| XXXXXXXX | XXX XX, XXXX |
XXXX XXX XXXX |
$XXX,XXX |
| XXX XX, XXXX |
XXXXXX XXX XXXX |
$XXX,XXX | |
| XXXXXXXX | XXX XX, XXXX |
XXXXXXX XXX XXXX |
|
| XXX XX, XXXX |
XXXXXX XXX XXXX |
$XXX,XXX | |
| XXXXXXXX | XXX XX, XXXX |
XXXX XXX XXXX |
$XXX,XXX |
| XXX XX, XXXX |
XXXXXX XXX XXXX |
$XXX,XXX | |
| XXXXXXXX | XXX XX, XXXX |
XXXX XXX XXXX |
$XXX,XXX |
| XXX XX, XXXX |
XXXXXX XXX XXXX |
$XXX,XXX | |
| XXXXXXXX | XXX XX, XXXX |
XXXXXXXX XXX XXXX |
|
| XXX XX, XXXX |
XXXXXX XXX XXXX |
$XXX,XXX | |
| XXXXXXXX | XXX XX, XXXX |
XXXXXXXX XXX XXXX |
|
| XXX XX, XXXX |
XXXXXX XXX XXXX |
$XXX,XXX |
| XXXXXXXX XXXX | XXX XX, XXXX | $286,000 XXX XXXX |
| XXXXXXXX XXXXXX | XXX XX, XXXX | $299,900 XXX XXXX |
| XXXXXXXX XXXXXXX | XXX XX, XXXX | XXX XXXX |
| XXXXXXXX XXXXXX | XXX XX, XXXX | $309,900 XXX XXXX |
| XXXXXXXX XXXX | XXX XX, XXXX | $245,000 XXX XXXX |
| XXXXXXXX XXXXXX | XXX XX, XXXX | $249,000 XXX XXXX |
| XXXXXXXX XXXX | XXX XX, XXXX | $665,000 XXX XXXX |
| XXXXXXXX XXXXXX | XXX XX, XXXX | $599,900 XXX XXXX |
| XXXXXXXX XXXXXXXX | XXX XX, XXXX | XXX XXXX |
| XXXXXXXX XXXXXX | XXX XX, XXXX | $525,000 XXX XXXX |
| XXXXXXXX XXXXXXXX | XXX XX, XXXX | XXX XXXX |
| XXXXXXXX XXXXXX | XXX XX, XXXX | $549,000 XXX XXXX |

Prince Edward Collegiate Institute Elementary School
Elementary: PublicAthol-South Marysburgh School Public School
Elementary: PublicSophiasburgh Central Public School
Elementary: PublicC M L Snider Elementary School
Elementary: PublicQueen Elizabeth Public School
Elementary: PublicSt Gregory Catholic School
Elementary: CatholicSir James Whitney/Sagonaska Secondary School
Secondary: ProvincialSir James Whitney School for the Deaf
Secondary: ProvincialNicholson Catholic College
Secondary: CatholicQuinte Secondary School
Secondary: PublicPrince Edward Collegiate Institute
Secondary: PublicMoira Secondary School
Secondary: Public- 2 bath
- 3 bed
- 1100 sqft
42 Talbot Street, Prince Edward County, Ontario • K0K 2T0 • Picton

