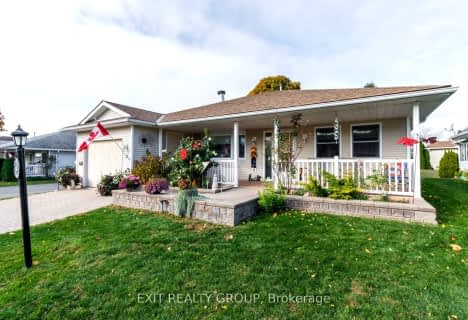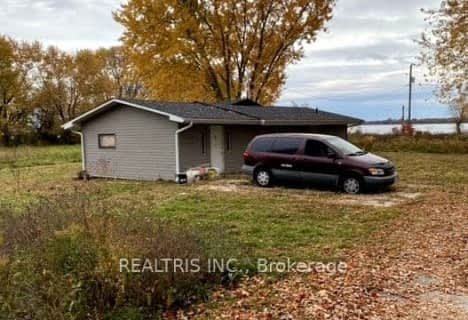
Sir James Whitney School for the Deaf
Elementary: ProvincialAthol-South Marysburgh School Public School
Elementary: PublicMassassaga-Rednersville Public School
Elementary: PublicSophiasburgh Central Public School
Elementary: PublicKente Public School
Elementary: PublicC M L Snider Elementary School
Elementary: PublicSir James Whitney/Sagonaska Secondary School
Secondary: ProvincialSir James Whitney School for the Deaf
Secondary: ProvincialNicholson Catholic College
Secondary: CatholicPrince Edward Collegiate Institute
Secondary: PublicBayside Secondary School
Secondary: PublicCentennial Secondary School
Secondary: Public- 2 bath
- 2 bed
- 1100 sqft
36 Cretney Drive, Prince Edward County, Ontario • K0K 3L0 • Wellington




