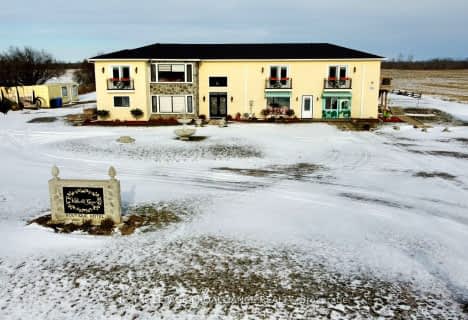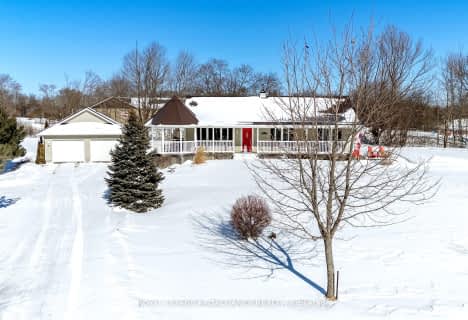
Sir James Whitney/Sagonaska Elementary School
Elementary: ProvincialSir James Whitney School for the Deaf
Elementary: ProvincialMassassaga-Rednersville Public School
Elementary: PublicKente Public School
Elementary: PublicC M L Snider Elementary School
Elementary: PublicBayside Public School
Elementary: PublicSir James Whitney/Sagonaska Secondary School
Secondary: ProvincialSir James Whitney School for the Deaf
Secondary: ProvincialÉcole secondaire publique Marc-Garneau
Secondary: PublicNicholson Catholic College
Secondary: CatholicBayside Secondary School
Secondary: PublicCentennial Secondary School
Secondary: Public- 3 bath
- 4 bed
- 2000 sqft
17682 Loyalist Parkway, Prince Edward County, Ontario • K0K 3L0 • Hillier
- 2 bath
- 3 bed
- 1500 sqft
28 Huyck's Point Road, Prince Edward County, Ontario • K0K 3L0 • Wellington



