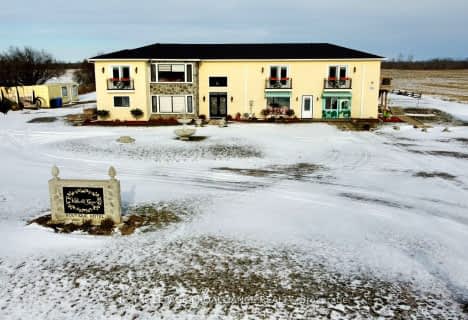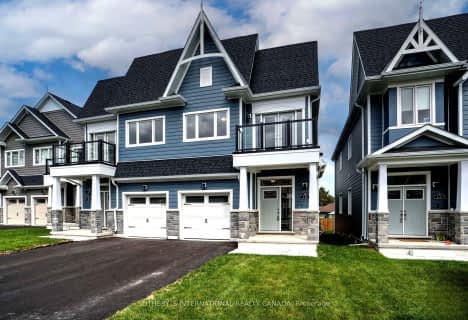Sold on Mar 31, 2017
Note: Property is not currently for sale or for rent.

-
Type: Detached
-
Style: 2-Storey
-
Lot Size: 66.05 x 110.82
-
Age: No Data
-
Taxes: $2,775 per year
-
Days on Site: 4 Days
-
Added: Jul 14, 2023 (4 days on market)
-
Updated:
-
Last Checked: 2 hours ago
-
MLS®#: X6526663
-
Listed By: Re/max quinte ltd, brokerage - picton
An original - Circa 1873 County Home, combines old world heritage with contemporary finishes and design on a beautifully landscaped urban lot. 307 Main has always been central to life in Wellington, operating as the Doctor's Residence and office for over 8 decades. Extensive remodeling including the preservation and reproduction of original moldings and finishes are in place. Natural light flooding in through massive and numerous windows make the house bright and welcoming. Come and experience stylish County living in approximately 2600 sq. ft. of living space. All rooms offer generous dimensions and ceiling height typical of the early grand homes. The qualities which make 307 Main special are a unique combination of typical County architecture thoughtful remodeling, and excellent location.
Property Details
Facts for 307 Main Street, Prince Edward
Status
Days on Market: 4
Last Status: Sold
Sold Date: Mar 31, 2017
Closed Date: May 02, 2017
Expiry Date: Jun 27, 2017
Sold Price: $929,000
Unavailable Date: Mar 31, 2017
Input Date: Mar 27, 2017
Property
Status: Sale
Property Type: Detached
Style: 2-Storey
Inside
Bedrooms: 4
Bathrooms: 3
Kitchens: 1
Rooms: 14
Air Conditioning: Central Air
Washrooms: 3
Building
Exterior: Brick
UFFI: No
Parking
Covered Parking Spaces: 1
Total Parking Spaces: 2
Fees
Tax Year: 2016
Tax Legal Description: PT LT 102 PL 8 PT 1 47R2415 & PT LT 103 PL 8 PT 2
Taxes: $2,775
Land
Cross Street: Highway 33 To Corner
Fronting On: South
Parcel Number: 550290153
Sewer: Sewers
Lot Depth: 110.82
Lot Frontage: 66.05
Lot Irregularities: 66.05 X 110.82
Zoning: RES
Access To Property: Yr Rnd Municpal Rd
Rooms
Room details for 307 Main Street, Prince Edward
| Type | Dimensions | Description |
|---|---|---|
| Living Main | 5.48 x 3.93 | |
| Dining Main | 5.46 x 3.98 | |
| Kitchen Main | 4.92 x 3.09 | |
| Prim Bdrm 2nd | 4.59 x 5.66 | |
| Bathroom 2nd | - | Ensuite Bath |
| Br 2nd | 3.65 x 3.91 | |
| Br 2nd | 3.07 x 4.01 | |
| Bathroom Main | - | |
| Bathroom 2nd | - | |
| Family Main | 3.86 x 4.64 | |
| Den 2nd | 3.53 x 6.14 |
| XXXXXXXX | XXX XX, XXXX |
XXXX XXX XXXX |
$XXX,XXX |
| XXX XX, XXXX |
XXXXXX XXX XXXX |
$XXX,XXX | |
| XXXXXXXX | XXX XX, XXXX |
XXXX XXX XXXX |
$XXX,XXX |
| XXX XX, XXXX |
XXXXXX XXX XXXX |
$XXX,XXX | |
| XXXXXXXX | XXX XX, XXXX |
XXXX XXX XXXX |
$XXX,XXX |
| XXX XX, XXXX |
XXXXXX XXX XXXX |
$XXX,XXX | |
| XXXXXXXX | XXX XX, XXXX |
XXXXXXXX XXX XXXX |
|
| XXX XX, XXXX |
XXXXXX XXX XXXX |
$XXX,XXX | |
| XXXXXXXX | XXX XX, XXXX |
XXXXXXXX XXX XXXX |
|
| XXX XX, XXXX |
XXXXXX XXX XXXX |
$XXX,XXX | |
| XXXXXXXX | XXX XX, XXXX |
XXXXXXX XXX XXXX |
|
| XXX XX, XXXX |
XXXXXX XXX XXXX |
$XXX,XXX |
| XXXXXXXX XXXX | XXX XX, XXXX | $929,000 XXX XXXX |
| XXXXXXXX XXXXXX | XXX XX, XXXX | $929,000 XXX XXXX |
| XXXXXXXX XXXX | XXX XX, XXXX | $170,000 XXX XXXX |
| XXXXXXXX XXXXXX | XXX XX, XXXX | $159,000 XXX XXXX |
| XXXXXXXX XXXX | XXX XX, XXXX | $265,000 XXX XXXX |
| XXXXXXXX XXXXXX | XXX XX, XXXX | $279,000 XXX XXXX |
| XXXXXXXX XXXXXXXX | XXX XX, XXXX | XXX XXXX |
| XXXXXXXX XXXXXX | XXX XX, XXXX | $279,000 XXX XXXX |
| XXXXXXXX XXXXXXXX | XXX XX, XXXX | XXX XXXX |
| XXXXXXXX XXXXXX | XXX XX, XXXX | $274,900 XXX XXXX |
| XXXXXXXX XXXXXXX | XXX XX, XXXX | XXX XXXX |
| XXXXXXXX XXXXXX | XXX XX, XXXX | $289,900 XXX XXXX |

Sir James Whitney School for the Deaf
Elementary: ProvincialAthol-South Marysburgh School Public School
Elementary: PublicMassassaga-Rednersville Public School
Elementary: PublicSophiasburgh Central Public School
Elementary: PublicKente Public School
Elementary: PublicC M L Snider Elementary School
Elementary: PublicSir James Whitney/Sagonaska Secondary School
Secondary: ProvincialSir James Whitney School for the Deaf
Secondary: ProvincialNicholson Catholic College
Secondary: CatholicPrince Edward Collegiate Institute
Secondary: PublicBayside Secondary School
Secondary: PublicCentennial Secondary School
Secondary: Public- 2 bath
- 4 bed
230 Oak Street, Prince Edward County, Ontario • K0K 3L0 • Wellington
- 8 bath
- 6 bed
598 Swamp College Road, Prince Edward County, Ontario • K0K 2J0 • Hillier
- — bath
- — bed
- — sqft
10 Twelve Trees, Prince Edward County, Ontario • K0K 3L0 • Wellington



