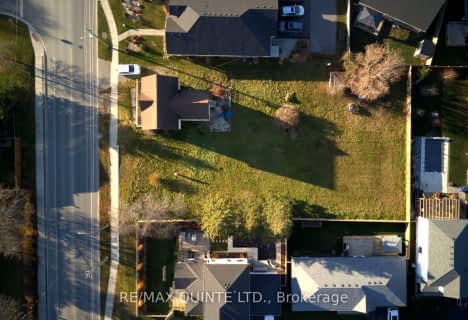Sold on Nov 19, 2013
Note: Property is not currently for sale or for rent.

-
Type: Detached
-
Style: 2-Storey
-
Lot Size: 45 x 136.62
-
Age: No Data
-
Taxes: $1,827 per year
-
Days on Site: 133 Days
-
Added: Jul 13, 2023 (4 months on market)
-
Updated:
-
Last Checked: 2 hours ago
-
MLS®#: X6504336
-
Listed By: Royal lepage proalliance realty, brokerage - picton
Beautifully updated, this inviting century home is on one of Picton's nicest streets and has maintained its turn-of-the-century character with tall baseboards, french doors and an oak staircase. The charming living room with crown molding leads to a bright and airy dining room with original bay windows which can easily accommodate a large dining table. The kitchen has more than ample storage, and the 3-season sunroom at the front of the house is perfect for curling up with a good book. The second floor features three bedrooms, all with original pine floors, a jetted tub in the bathroom, stacked washer/dryer and a dressing area in the master bedroom. Mature landscaping means privacy in the large, fully fenced backyard with perennial beds and a veggie patch - there's even room for a pool or a garage. Close to an elementary school, this is a quiet neighbourhood and a lovely place to call home.
Property Details
Facts for 34 Centre Street, Prince Edward
Status
Days on Market: 133
Last Status: Sold
Sold Date: Nov 19, 2013
Closed Date: Nov 30, -0001
Expiry Date: Dec 31, 2013
Sold Price: $262,000
Unavailable Date: Nov 19, 2013
Input Date: Jul 09, 2013
Property
Status: Sale
Property Type: Detached
Style: 2-Storey
Availability Date: FLEX
Inside
Bedrooms: 3
Bathrooms: 1
Kitchens: 1
Rooms: 9
Air Conditioning: Central Air
Washrooms: 1
Building
Basement: Part Bsmt
Exterior: Vinyl Siding
UFFI: No
Fees
Tax Year: 2013
Tax Legal Description: PT LT 351-352 PL 24 PICTON PT 1 47R4844; PRINCE ED
Taxes: $1,827
Highlights
Feature: Fenced Yard
Land
Cross Street: Main Street East To
Fronting On: East
Sewer: Sewers
Lot Depth: 136.62
Lot Frontage: 45
Lot Irregularities: 45 X 136.62
Zoning: R1
Access To Property: Yr Rnd Municpal Rd
Rooms
Room details for 34 Centre Street, Prince Edward
| Type | Dimensions | Description |
|---|---|---|
| Kitchen Main | 3.47 x 4.01 | |
| Dining Main | 4.16 x 3.47 | |
| Living Main | 3.96 x 4.36 | |
| Prim Bdrm 2nd | 4.57 x 3.55 | |
| Br 2nd | 3.47 x 3.96 | |
| Br 2nd | 2.59 x 3.47 | |
| Bathroom 2nd | - |
| XXXXXXXX | XXX XX, XXXX |
XXXX XXX XXXX |
$XXX,XXX |
| XXX XX, XXXX |
XXXXXX XXX XXXX |
$XXX,XXX | |
| XXXXXXXX | XXX XX, XXXX |
XXXXXXXX XXX XXXX |
|
| XXX XX, XXXX |
XXXXXX XXX XXXX |
$XXX,XXX | |
| XXXXXXXX | XXX XX, XXXX |
XXXXXXXX XXX XXXX |
|
| XXX XX, XXXX |
XXXXXX XXX XXXX |
$XXX,XXX |
| XXXXXXXX XXXX | XXX XX, XXXX | $197,500 XXX XXXX |
| XXXXXXXX XXXXXX | XXX XX, XXXX | $214,000 XXX XXXX |
| XXXXXXXX XXXXXXXX | XXX XX, XXXX | XXX XXXX |
| XXXXXXXX XXXXXX | XXX XX, XXXX | $214,500 XXX XXXX |
| XXXXXXXX XXXXXXXX | XXX XX, XXXX | XXX XXXX |
| XXXXXXXX XXXXXX | XXX XX, XXXX | $229,500 XXX XXXX |

Prince Edward Collegiate Institute Elementary School
Elementary: PublicAthol-South Marysburgh School Public School
Elementary: PublicSophiasburgh Central Public School
Elementary: PublicC M L Snider Elementary School
Elementary: PublicQueen Elizabeth Public School
Elementary: PublicSt Gregory Catholic School
Elementary: CatholicSir James Whitney/Sagonaska Secondary School
Secondary: ProvincialSir James Whitney School for the Deaf
Secondary: ProvincialNicholson Catholic College
Secondary: CatholicQuinte Secondary School
Secondary: PublicPrince Edward Collegiate Institute
Secondary: PublicMoira Secondary School
Secondary: Public- 2 bath
- 3 bed
- 1100 sqft
42 Talbot Street, Prince Edward County, Ontario • K0K 2T0 • Picton

