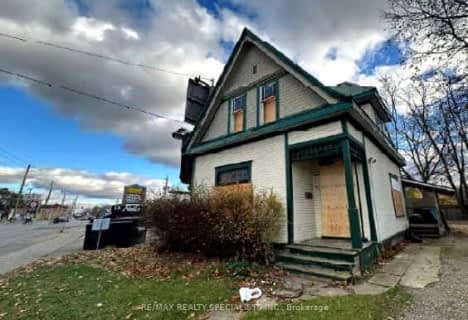
Wortley Road Public School
Elementary: Public
1.66 km
Victoria Public School
Elementary: Public
1.05 km
St Martin
Elementary: Catholic
1.28 km
Tecumseh Public School
Elementary: Public
1.71 km
Lord Roberts Public School
Elementary: Public
1.65 km
Jeanne-Sauvé Public School
Elementary: Public
1.28 km
B Davison Secondary School Secondary School
Secondary: Public
2.84 km
Westminster Secondary School
Secondary: Public
3.14 km
London South Collegiate Institute
Secondary: Public
1.64 km
London Central Secondary School
Secondary: Public
1.14 km
Catholic Central High School
Secondary: Catholic
1.39 km
H B Beal Secondary School
Secondary: Public
1.74 km





