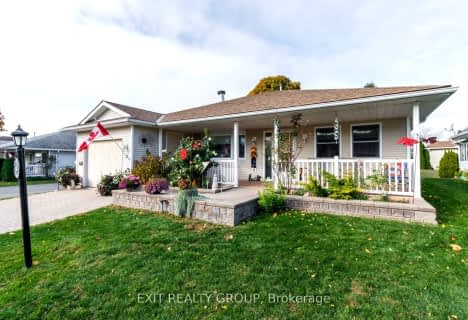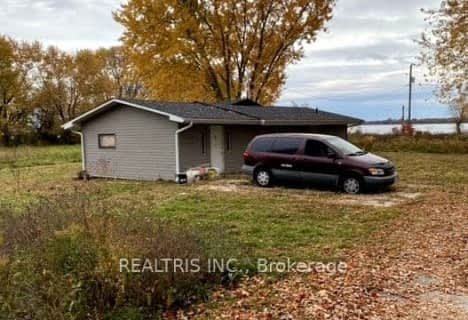Sold on Oct 24, 2017
Note: Property is not currently for sale or for rent.

-
Type: Detached
-
Style: 1 1/2 Storey
-
Lot Size: 88.57 x 155
-
Age: No Data
-
Taxes: $1,936 per year
-
Days on Site: 7 Days
-
Added: Jul 14, 2023 (1 week on market)
-
Updated:
-
Last Checked: 4 hours ago
-
MLS®#: X6529286
-
Listed By: The county real estate co. - wellington
Charming century home located in the village of Wellington. This easy to show home has many original features such as high baseboards, hardwood flooring, tongue and grove ceiling and original cast iron grates. The lot is spacious and offers a quiet setting situated along side the millennium trail which is great for walking and exploring. Recent renovations include; up to date electrical, new insulation and drywall, updated bathrooms 2015, newer windows, furnace 2011, roof 2015 and newly finished front porch 2017 new hot water tank 2013. Just a couple of minutes walk to the hub of Wellington.
Property Details
Facts for 57 Consecon Street, Prince Edward
Status
Days on Market: 7
Last Status: Sold
Sold Date: Oct 24, 2017
Closed Date: Nov 30, -0001
Expiry Date: Jan 17, 2018
Sold Price: $445,000
Unavailable Date: Oct 24, 2017
Input Date: Oct 16, 2017
Property
Status: Sale
Property Type: Detached
Style: 1 1/2 Storey
Inside
Bedrooms Plus: 3
Bathrooms: 2
Kitchens: 1
Rooms: 10
Washrooms: 2
Building
Exterior: Vinyl Siding
Fees
Tax Year: 2017
Tax Legal Description: LT 180A PL 8 WELLINGTON HILLIER; S/T WL4290; PRINC
Taxes: $1,936
Land
Cross Street: Consecon Street Is L
Parcel Number: 550330079
Sewer: Sewers
Lot Depth: 155
Lot Frontage: 88.57
Lot Irregularities: 88.57 X 155.00
Zoning: R1
Rooms
Room details for 57 Consecon Street, Prince Edward
| Type | Dimensions | Description |
|---|---|---|
| Kitchen Main | 3.65 x 3.65 | |
| Dining Main | 3.04 x 3.65 | |
| Family Main | 4.57 x 4.57 | |
| Living Main | 3.35 x 3.65 | |
| Br Main | 2.74 x 3.04 | |
| Laundry Main | 3.04 x 3.65 | |
| Bathroom Main | - | |
| Prim Bdrm 2nd | 3.35 x 4.57 | |
| Bathroom 2nd | - | |
| Br 2nd | 3.65 x 3.65 |
| XXXXXXXX | XXX XX, XXXX |
XXXX XXX XXXX |
$XXX,XXX |
| XXX XX, XXXX |
XXXXXX XXX XXXX |
$XXX,XXX | |
| XXXXXXXX | XXX XX, XXXX |
XXXX XXX XXXX |
$XXX,XXX |
| XXX XX, XXXX |
XXXXXX XXX XXXX |
$XXX,XXX | |
| XXXXXXXX | XXX XX, XXXX |
XXXX XXX XXXX |
$XX,XXX |
| XXX XX, XXXX |
XXXXXX XXX XXXX |
$XX,XXX | |
| XXXXXXXX | XXX XX, XXXX |
XXXX XXX XXXX |
$XX,XXX |
| XXX XX, XXXX |
XXXXXX XXX XXXX |
$XX,XXX | |
| XXXXXXXX | XXX XX, XXXX |
XXXX XXX XXXX |
$XXX,XXX |
| XXX XX, XXXX |
XXXXXX XXX XXXX |
$XXX,XXX | |
| XXXXXXXX | XXX XX, XXXX |
XXXXXXX XXX XXXX |
|
| XXX XX, XXXX |
XXXXXX XXX XXXX |
$XXX,XXX |
| XXXXXXXX XXXX | XXX XX, XXXX | $174,000 XXX XXXX |
| XXXXXXXX XXXXXX | XXX XX, XXXX | $189,000 XXX XXXX |
| XXXXXXXX XXXX | XXX XX, XXXX | $165,000 XXX XXXX |
| XXXXXXXX XXXXXX | XXX XX, XXXX | $169,900 XXX XXXX |
| XXXXXXXX XXXX | XXX XX, XXXX | $75,000 XXX XXXX |
| XXXXXXXX XXXXXX | XXX XX, XXXX | $78,500 XXX XXXX |
| XXXXXXXX XXXX | XXX XX, XXXX | $85,000 XXX XXXX |
| XXXXXXXX XXXXXX | XXX XX, XXXX | $93,000 XXX XXXX |
| XXXXXXXX XXXX | XXX XX, XXXX | $912,100 XXX XXXX |
| XXXXXXXX XXXXXX | XXX XX, XXXX | $895,000 XXX XXXX |
| XXXXXXXX XXXXXXX | XXX XX, XXXX | XXX XXXX |
| XXXXXXXX XXXXXX | XXX XX, XXXX | $799,000 XXX XXXX |

Sir James Whitney/Sagonaska Elementary School
Elementary: ProvincialSir James Whitney School for the Deaf
Elementary: ProvincialAthol-South Marysburgh School Public School
Elementary: PublicMassassaga-Rednersville Public School
Elementary: PublicKente Public School
Elementary: PublicC M L Snider Elementary School
Elementary: PublicSir James Whitney/Sagonaska Secondary School
Secondary: ProvincialSir James Whitney School for the Deaf
Secondary: ProvincialNicholson Catholic College
Secondary: CatholicPrince Edward Collegiate Institute
Secondary: PublicBayside Secondary School
Secondary: PublicCentennial Secondary School
Secondary: Public- 2 bath
- 2 bed
- 1100 sqft
36 Cretney Drive, Prince Edward County, Ontario • K0K 3L0 • Wellington
- — bath
- — bed
LOT 18 GREER RD Road South, Prince Edward County, Ontario • K0K 2J0 • Hillier
- 1 bath
- 1 bed
22499 Loyalist Parkway, Trent Hills, Ontario • K8N 5P7 • Hastings
- 2 bath
- 1 bed
9 Reynolds Place, Prince Edward County, Ontario • K0K 3L0 • Wellington




