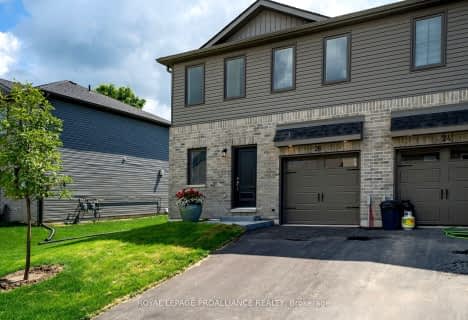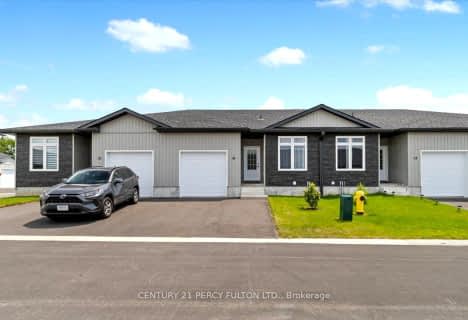Inactive on Dec 15, 2017
Note: Property is not currently for sale or for rent.

-
Type: Att/Row/Twnhouse
-
Lot Size: 24.57 x 164.04
-
Age: No Data
-
Days on Site: 284 Days
-
Added: Jul 14, 2023 (9 months on market)
-
Updated:
-
Last Checked: 22 hours ago
-
MLS®#: X6526383
-
Listed By: Re/max quinte ltd, brokerage - picton
A two minute drive from downtown Picton and you are home. Welcome to PineRidge. You'll notice the difference right away - the stone entranceway, tall pines on the ravine, and the adjacent conservation area and trails. PineRidge is an upscale community, close to the amenities you want, but with the tranquil surroundings of nature. This TOWNHOME (1513 sq ft) features an open concept kitchen connected to a large living and dining room. This unit has lots of natural light and a walkout basement that faces the gorgeous Macaulay Conservation Area. Master bedroom on the main level complete with ensuite & walk-in closet and a guest bedroom in the walkout basement with 2nd full bathroom. Standard features include granite kitchen countertops, hardwood floors, 9 foot ceilings and paved driveway! Property taxes are to be verified by the buyer.
Property Details
Facts for 64 Pineridge Drive, Prince Edward
Status
Days on Market: 284
Last Status: Expired
Sold Date: Nov 27, 2024
Closed Date: Nov 30, -0001
Expiry Date: Dec 15, 2017
Unavailable Date: Dec 15, 2017
Input Date: Mar 08, 2017
Property
Status: Sale
Property Type: Att/Row/Twnhouse
Availability Date: FLEX
Inside
Bedrooms: 1
Bedrooms Plus: 1
Bathrooms: 3
Kitchens: 1
Rooms: 5
Washrooms: 3
Building
Exterior: Brick
Exterior: Wood
UFFI: No
Fees
Tax Year: 2017
Tax Legal Description: PART OF LOTS 20 AND 21, CONCESSION 1, SOUTH EAST O
Land
Cross Street: Follow County Road 8
Fronting On: South
Sewer: Sewers
Lot Depth: 164.04
Lot Frontage: 24.57
Lot Irregularities: 24.57 X 164.04
Zoning: RES
Access To Property: Yr Rnd Municpal Rd
Easements Restrictions: Right Of Way
Easements Restrictions: Subdiv Covenants
Rooms
Room details for 64 Pineridge Drive, Prince Edward
| Type | Dimensions | Description |
|---|---|---|
| Living Main | 7.01 x 3.75 | |
| Kitchen Main | 3.75 x 4.03 | |
| Prim Bdrm Main | 4.57 x 3.35 | |
| Bathroom Main | - | Ensuite Bath |
| Br Lower | 4.41 x 3.35 | |
| Bathroom Lower | - | |
| Bathroom Main | - |
| XXXXXXXX | XXX XX, XXXX |
XXXXXXXX XXX XXXX |
|
| XXX XX, XXXX |
XXXXXX XXX XXXX |
$XXX,XXX | |
| XXXXXXXX | XXX XX, XXXX |
XXXXXXXX XXX XXXX |
|
| XXX XX, XXXX |
XXXXXX XXX XXXX |
$XXX,XXX | |
| XXXXXXXX | XXX XX, XXXX |
XXXX XXX XXXX |
$XXX,XXX |
| XXX XX, XXXX |
XXXXXX XXX XXXX |
$XXX,XXX | |
| XXXXXXXX | XXX XX, XXXX |
XXXXXXX XXX XXXX |
|
| XXX XX, XXXX |
XXXXXX XXX XXXX |
$XXX,XXX | |
| XXXXXXXX | XXX XX, XXXX |
XXXXXXX XXX XXXX |
|
| XXX XX, XXXX |
XXXXXX XXX XXXX |
$XXX,XXX |
| XXXXXXXX XXXXXXXX | XXX XX, XXXX | XXX XXXX |
| XXXXXXXX XXXXXX | XXX XX, XXXX | $451,979 XXX XXXX |
| XXXXXXXX XXXXXXXX | XXX XX, XXXX | XXX XXXX |
| XXXXXXXX XXXXXX | XXX XX, XXXX | $451,979 XXX XXXX |
| XXXXXXXX XXXX | XXX XX, XXXX | $489,500 XXX XXXX |
| XXXXXXXX XXXXXX | XXX XX, XXXX | $495,000 XXX XXXX |
| XXXXXXXX XXXXXXX | XXX XX, XXXX | XXX XXXX |
| XXXXXXXX XXXXXX | XXX XX, XXXX | $500,000 XXX XXXX |
| XXXXXXXX XXXXXXX | XXX XX, XXXX | XXX XXXX |
| XXXXXXXX XXXXXX | XXX XX, XXXX | $519,000 XXX XXXX |

Prince Edward Collegiate Institute Elementary School
Elementary: PublicAthol-South Marysburgh School Public School
Elementary: PublicDeseronto Public School
Elementary: PublicSophiasburgh Central Public School
Elementary: PublicQueen Elizabeth Public School
Elementary: PublicSt Gregory Catholic School
Elementary: CatholicGateway Community Education Centre
Secondary: PublicSir James Whitney School for the Deaf
Secondary: ProvincialNicholson Catholic College
Secondary: CatholicPrince Edward Collegiate Institute
Secondary: PublicMoira Secondary School
Secondary: PublicNapanee District Secondary School
Secondary: Public- 3 bath
- 3 bed
- 1100 sqft
26 Campbell Crescent, Prince Edward County, Ontario • K0K 2T0 • Picton
- 2 bath
- 2 bed
- 1100 sqft
16 Dayton Court, Prince Edward County, Ontario • K0K 2T0 • Picton


