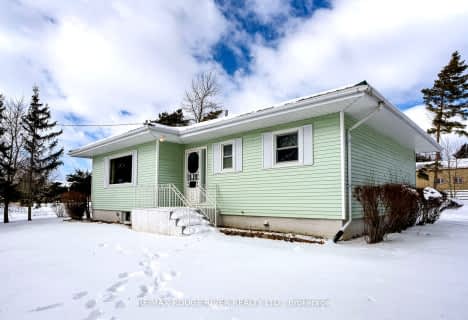Sold on Dec 30, 2015
Note: Property is not currently for sale or for rent.

-
Type: Detached
-
Style: 2-Storey
-
Lot Size: 379 x 0 Acres
-
Age: No Data
-
Taxes: $4,857 per year
-
Days on Site: 152 Days
-
Added: Jul 13, 2023 (5 months on market)
-
Updated:
-
Last Checked: 2 hours ago
-
MLS®#: X6519249
-
Listed By: Royal lepage proalliance realty, brokerage - picton
An incredible waterfront property awaits you. The home, which was custom built in 2001, shows incredible attention to detail and a high standard of craftmanship. It is in immaculate condition and offers 4 bedrooms, 2 bathrooms, a finished basement, an attached garage, and plenty of storage all sitting on 2.7 acres in a peaceful, pastoral setting. Large windows throughout allow views of spectacular sunrises and sunsets. The waterfront and docks allow for great boating, fishing and swimming. There is nothing for you to do but move in, relax, and enjoy!
Property Details
Facts for 676 North Big Island Road, Prince Edward
Status
Days on Market: 152
Last Status: Sold
Sold Date: Dec 30, 2015
Closed Date: Jan 29, 2016
Expiry Date: Jan 29, 2016
Sold Price: $434,900
Unavailable Date: Dec 30, 2015
Input Date: Aug 05, 2015
Property
Status: Sale
Property Type: Detached
Style: 2-Storey
Availability Date: FLEX
Inside
Bedrooms: 3
Bedrooms Plus: 1
Bathrooms: 2
Kitchens: 1
Rooms: 10
Air Conditioning: Central Air
Washrooms: 2
Building
Basement: Finished
Basement 2: Full
Exterior: Vinyl Siding
UFFI: No
Water Supply Type: Dug Well
Parking
Total Parking Spaces: 2
Fees
Tax Year: 2015
Tax Legal Description: PT LT 34 BIG ISLAND SOPHIASBURGH PT 1 47R3980; PRI
Taxes: $4,857
Land
Cross Street: North On 21 Off Of C
Fronting On: South
Parcel Number: 550400105
Sewer: Septic
Lot Frontage: 379 Acres
Lot Irregularities: 379 X 2.7 Acres
Zoning: RR2
Water Body Type: Bay
Access To Property: Yr Rnd Municpal Rd
Water Features: Dock
Shoreline Allowance: Owned
Rooms
Room details for 676 North Big Island Road, Prince Edward
| Type | Dimensions | Description |
|---|---|---|
| Kitchen Main | 3.96 x 7.31 | |
| Dining Main | 3.35 x 3.65 | |
| Living Main | 4.26 x 4.87 | |
| Living Main | 3.65 x 4.26 | |
| Prim Bdrm 2nd | 3.04 x 3.78 | |
| Br 2nd | 3.04 x 3.78 | |
| Br 2nd | 3.04 x 3.65 | |
| Rec Lower | 3.65 x 7.31 | |
| Games Lower | 3.96 x 4.41 | |
| Br Lower | 3.20 x 3.96 | |
| Bathroom Main | - |
| XXXXXXXX | XXX XX, XXXX |
XXXXXXXX XXX XXXX |
|
| XXX XX, XXXX |
XXXXXX XXX XXXX |
$XXX,XXX | |
| XXXXXXXX | XXX XX, XXXX |
XXXXXXXX XXX XXXX |
|
| XXX XX, XXXX |
XXXXXX XXX XXXX |
$XXX,XXX |
| XXXXXXXX XXXXXXXX | XXX XX, XXXX | XXX XXXX |
| XXXXXXXX XXXXXX | XXX XX, XXXX | $479,900 XXX XXXX |
| XXXXXXXX XXXXXXXX | XXX XX, XXXX | XXX XXXX |
| XXXXXXXX XXXXXX | XXX XX, XXXX | $519,000 XXX XXXX |

Sophiasburgh Central Public School
Elementary: PublicQueen Elizabeth Public School
Elementary: PublicQueen Victoria School
Elementary: PublicSt Joseph Catholic School
Elementary: CatholicTyendinaga Public School
Elementary: PublicHarry J Clarke Public School
Elementary: PublicSir James Whitney/Sagonaska Secondary School
Secondary: ProvincialSir James Whitney School for the Deaf
Secondary: ProvincialNicholson Catholic College
Secondary: CatholicQuinte Secondary School
Secondary: PublicMoira Secondary School
Secondary: PublicSt Theresa Catholic Secondary School
Secondary: Catholic- 1 bath
- 3 bed
- 1100 sqft
1017 S. Big Island Road, Prince Edward County, Ontario • K0K 1W0 • Sophiasburgh

