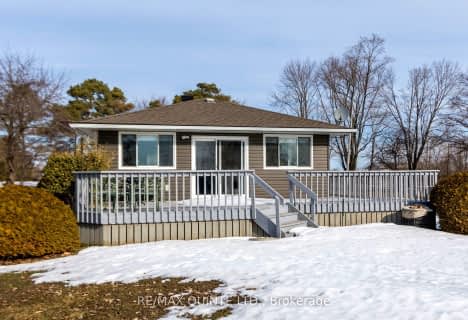Inactive on Sep 30, 2022
Note: Property is not currently for sale or for rent.

-
Type: Detached
-
Style: 2-Storey
-
Lot Size: 205.05 x 428.51
-
Age: 31-50 years
-
Taxes: $3,102 per year
-
Days on Site: 67 Days
-
Added: Jul 10, 2023 (2 months on market)
-
Updated:
-
Last Checked: 2 months ago
-
MLS®#: X6562029
-
Listed By: Re/max quinte ltd., brokerage
ENJOY VIEWS OVERLOOKING THE ORIGINAL BARLEY ORCHARD AND FARM WITH WELLER'S BAY IN THE DISTANCE. With over 40 years of stewardship, the current owner has planted every tree and meticulously maintained this property now awaiting new owners. The massive 2 acre private estate lot (with potential to sever) starts with a stone walkway in front leading to the protected veranda; raised gardens and stonework throughout the property; and several decks and patios inviting you to County life. This 2 storey home offering 2,883 sq ft of living space features new hardwood flooring on the main floor and three 2nd floor bedrooms; 2 fireplaces; 4 bedrooms; an additional bedroom or office in the basement; a wine cellar; and walk-out to the covered deck and a lower patio. The main floor includes a bedroom with an adjacent bathroom, the living room with a wood-burning fireplace and the kitchen and dining room overlooking the expansive back yard. The upper level features 3 bedrooms including a large prima
Property Details
Facts for 7 Blakely Road, Prince Edward
Status
Days on Market: 67
Last Status: Expired
Sold Date: Jun 06, 2025
Closed Date: Nov 30, -0001
Expiry Date: Sep 30, 2022
Unavailable Date: Sep 30, 2022
Input Date: Jul 25, 2022
Prior LSC: Listing with no contract changes
Property
Status: Sale
Property Type: Detached
Style: 2-Storey
Age: 31-50
Availability Date: Flexible
Assessment Amount: $283,000
Assessment Year: 2022
Inside
Bedrooms: 4
Bathrooms: 3
Kitchens: 1
Rooms: 14
Air Conditioning: Central Air
Washrooms: 3
Building
Basement: Finished
Basement 2: Full
Exterior: Brick
Elevator: N
UFFI: No
Retirement: N
Parking
Covered Parking Spaces: 8
Total Parking Spaces: 10
Fees
Tax Year: 2022
Tax Legal Description: LT 1 PL 31 AMELIASBURGH; PRINCE EDWARD
Taxes: $3,102
Land
Cross Street: Loyalist Parkway (Hy
Fronting On: West
Parcel Number: 550180060
Pool: None
Sewer: Septic
Lot Depth: 428.51
Lot Frontage: 205.05
Acres: 2-4.99
Zoning: RR1 Rural Reside
Rooms
Room details for 7 Blakely Road, Prince Edward
| Type | Dimensions | Description |
|---|---|---|
| Foyer Main | 3.45 x 5.26 | |
| Living Main | 6.27 x 3.66 | |
| Dining Main | 2.67 x 4.17 | |
| Kitchen Main | 2.74 x 4.32 | |
| Br Main | 3.43 x 4.27 | |
| Bathroom Main | 2.36 x 1.24 | |
| Mudroom Main | 3.05 x 0.94 | |
| Prim Bdrm 2nd | 6.48 x 3.68 | |
| Sunroom 2nd | 2.41 x 6.43 | |
| Br 2nd | 2.82 x 4.93 | |
| Br 2nd | 3.53 x 4.42 |
| XXXXXXXX | XXX XX, XXXX |
XXXX XXX XXXX |
$XXX,XXX |
| XXX XX, XXXX |
XXXXXX XXX XXXX |
$XXX,XXX | |
| XXXXXXXX | XXX XX, XXXX |
XXXXXXXX XXX XXXX |
|
| XXX XX, XXXX |
XXXXXX XXX XXXX |
$XXX,XXX |
| XXXXXXXX XXXX | XXX XX, XXXX | $763,000 XXX XXXX |
| XXXXXXXX XXXXXX | XXX XX, XXXX | $775,000 XXX XXXX |
| XXXXXXXX XXXXXXXX | XXX XX, XXXX | XXX XXXX |
| XXXXXXXX XXXXXX | XXX XX, XXXX | $799,000 XXX XXXX |

École élémentaire publique Marc-Garneau
Elementary: PublicSt Paul Catholic Elementary School
Elementary: CatholicÉcole élémentaire catholique L'Envol
Elementary: CatholicSt Peter Catholic School
Elementary: CatholicPrince Charles Public School
Elementary: PublicSt Mary Catholic School
Elementary: CatholicSir James Whitney/Sagonaska Secondary School
Secondary: ProvincialSir James Whitney School for the Deaf
Secondary: ProvincialÉcole secondaire publique Marc-Garneau
Secondary: PublicSt Paul Catholic Secondary School
Secondary: CatholicTrenton High School
Secondary: PublicBayside Secondary School
Secondary: Public- 1 bath
- 4 bed
- 700 sqft
458 Hiscock Shores Road, Prince Edward County, Ontario • K0K 1L0 • Ameliasburgh

