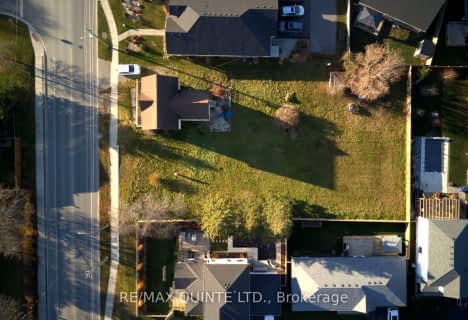Removed on Nov 25, 2024
Note: Property is not currently for sale or for rent.

-
Type: Detached
-
Style: 2-Storey
-
Lot Size: 97 x 125
-
Age: No Data
-
Taxes: $2,500 per year
-
Days on Site: 55 Days
-
Added: Jul 13, 2023 (1 month on market)
-
Updated:
-
Last Checked: 3 hours ago
-
MLS®#: X6510438
-
Listed By: Royal lepage proalliance realty, brokerage - picton
Charming and Affordable! Conveniently situated within walking distance of downtown Picton, this outstanding 'Arts & Crafts' style home features stained glass windows and high ceilings, new floors and paint throughout. Boasting an abundance of natural light, there is a brand new contemporary kitchen with back splash, a den and bathroom, main floor laundry, and an open concept like living room and dining room on the main floor. On the 2nd floor, 3 cozy bedrooms with roomy closets, and main bath that has also been redone. A new metal roof and new natural gas furnace are currently being installed. A true gem!
Property Details
Facts for 7 Main Street West, Prince Edward
Status
Days on Market: 55
Last Status: Terminated
Sold Date: Nov 25, 2024
Closed Date: Nov 30, -0001
Expiry Date: Oct 31, 2014
Unavailable Date: Jul 24, 2014
Input Date: May 30, 2014
Property
Status: Sale
Property Type: Detached
Style: 2-Storey
Inside
Bedrooms: 3
Bathrooms: 2
Kitchens: 1
Rooms: 11
Air Conditioning: Central Air
Washrooms: 2
Building
Basement: Full
Exterior: Stucco/Plaster
UFFI: No
Parking
Total Parking Spaces: 1
Fees
Tax Year: 2014
Tax Legal Description: PT LT 693 PL 24 PICTON PT 1 47R1240
Taxes: $2,500
Land
Cross Street: West End Of Picton A
Fronting On: North
Parcel Number: 550560053
Sewer: Sewers
Lot Depth: 125
Lot Frontage: 97
Lot Irregularities: 97 X 125 Feet
Zoning: RES
Rooms
Room details for 7 Main Street West, Prince Edward
| Type | Dimensions | Description |
|---|---|---|
| Dining Main | 4.77 x 3.45 | |
| Kitchen Main | 3.35 x 3.78 | |
| Dining Main | 3.35 x 2.20 | |
| Prim Bdrm 2nd | 3.04 x 4.90 | |
| Br 2nd | 3.35 x 3.04 | |
| Br 2nd | 3.68 x 3.17 | |
| Laundry Main | 3.35 x 2.20 | |
| Bathroom Main | - | |
| Bathroom 2nd | - |
| XXXXXXXX | XXX XX, XXXX |
XXXXXXX XXX XXXX |
|
| XXX XX, XXXX |
XXXXXX XXX XXXX |
$XXX,XXX | |
| XXXXXXXX | XXX XX, XXXX |
XXXXXXXX XXX XXXX |
|
| XXX XX, XXXX |
XXXXXX XXX XXXX |
$XXX,XXX | |
| XXXXXXXX | XXX XX, XXXX |
XXXX XXX XXXX |
$XXX,XXX |
| XXX XX, XXXX |
XXXXXX XXX XXXX |
$XXX,XXX | |
| XXXXXXXX | XXX XX, XXXX |
XXXX XXX XXXX |
$XXX,XXX |
| XXX XX, XXXX |
XXXXXX XXX XXXX |
$XXX,XXX | |
| XXXXXXXX | XXX XX, XXXX |
XXXX XXX XXXX |
$XXX,XXX |
| XXX XX, XXXX |
XXXXXX XXX XXXX |
$XXX,XXX |
| XXXXXXXX XXXXXXX | XXX XX, XXXX | XXX XXXX |
| XXXXXXXX XXXXXX | XXX XX, XXXX | $329,000 XXX XXXX |
| XXXXXXXX XXXXXXXX | XXX XX, XXXX | XXX XXXX |
| XXXXXXXX XXXXXX | XXX XX, XXXX | $285,000 XXX XXXX |
| XXXXXXXX XXXX | XXX XX, XXXX | $267,500 XXX XXXX |
| XXXXXXXX XXXXXX | XXX XX, XXXX | $279,900 XXX XXXX |
| XXXXXXXX XXXX | XXX XX, XXXX | $169,000 XXX XXXX |
| XXXXXXXX XXXXXX | XXX XX, XXXX | $174,900 XXX XXXX |
| XXXXXXXX XXXX | XXX XX, XXXX | $667,500 XXX XXXX |
| XXXXXXXX XXXXXX | XXX XX, XXXX | $699,000 XXX XXXX |

Prince Edward Collegiate Institute Elementary School
Elementary: PublicAthol-South Marysburgh School Public School
Elementary: PublicSophiasburgh Central Public School
Elementary: PublicC M L Snider Elementary School
Elementary: PublicQueen Elizabeth Public School
Elementary: PublicSt Gregory Catholic School
Elementary: CatholicSir James Whitney/Sagonaska Secondary School
Secondary: ProvincialSir James Whitney School for the Deaf
Secondary: ProvincialNicholson Catholic College
Secondary: CatholicQuinte Secondary School
Secondary: PublicPrince Edward Collegiate Institute
Secondary: PublicMoira Secondary School
Secondary: Public- 2 bath
- 3 bed
45 Diver Belt Drive, Prince Edward County, Ontario • K0K 2T0 • Picton
- 2 bath
- 3 bed
- 1100 sqft
42 Talbot Street, Prince Edward County, Ontario • K0K 2T0 • Picton


