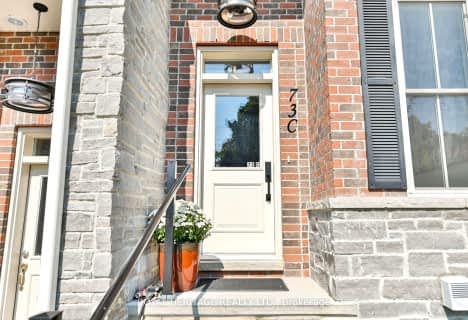Removed on Jun 27, 2025
Note: Property is not currently for sale or for rent.

-
Type: Att/Row/Twnhouse
-
Style: 3-Storey
-
Lot Size: 36.4 x 84.35
-
Age: New
-
Days on Site: 68 Days
-
Added: Jul 10, 2023 (2 months on market)
-
Updated:
-
Last Checked: 3 months ago
-
MLS®#: X6560629
-
Listed By: Re/max quinte ltd., brokerage
This bright end unit townhouse is located in the premier Port Picton development and features 3 bedrooms & 2.5 bathrooms (1996 sq ft). Located near the entrance of Port Picton with quick access to nearby docking and the Claramount Club, this townhouse is available on an assignment purchase for an August 2022 closing. The main level offers an open concept living space and dining room with large balcony facing the Picton harbour. Luxury kitchen, office/den and powder room are situated on the main level as well. Located one floor up you'll find the private master suite with spacious ensuite and walk-in closet. This floor also hosts second and third bedrooms and separate laundry room. The lower walkout level includes an unfinished basement with access to your garage, storage room and acess to your driveway and spacious side yard. Come out your front door for an easy walk down Bridge Street to Picton's Main Street shopping - or take a stroll on the waterfront boardwalk
Property Details
Facts for 73A Bridge Street, Prince Edward
Status
Days on Market: 68
Last Status: Terminated
Sold Date: Jun 27, 2025
Closed Date: Nov 30, -0001
Expiry Date: Sep 05, 2022
Unavailable Date: Aug 10, 2022
Input Date: Jun 03, 2022
Prior LSC: Listing with no contract changes
Property
Status: Sale
Property Type: Att/Row/Twnhouse
Style: 3-Storey
Age: New
Availability Date: August 2022
Assessment Year: 2022
Inside
Bedrooms: 3
Bathrooms: 3
Kitchens: 1
Rooms: 11
Air Conditioning: Central Air
Laundry: Ensuite
Washrooms: 3
Building
Basement: None
Basement 2: W/O
Exterior: Brick
Exterior: Stone
Elevator: N
Parking
Covered Parking Spaces: 2
Total Parking Spaces: 4
Fees
Tax Year: 2022
Tax Legal Description: to be determined
Additional Mo Fees: 130.87
Highlights
Feature: Hospital
Land
Cross Street: From Main Street Dri
Fronting On: West
Parcel Number: 0000000
Sewer: Sewers
Lot Depth: 84.35
Lot Frontage: 36.4
Acres: < .50
Zoning: R1 - residential
Water Frontage: 500
Access To Property: Yr Rnd Municpal Rd
Water Features: Other
Shoreline Allowance: None
Condo
Property Management: Royal Property Mgmt
Rooms
Room details for 73A Bridge Street, Prince Edward
| Type | Dimensions | Description |
|---|---|---|
| Dining Main | 2.64 x 3.66 | |
| Living Main | 5.94 x 5.87 | |
| Kitchen Main | 4.42 x 3.35 | |
| Den Main | 3.58 x 2.82 | |
| Bathroom Main | - | |
| Bathroom 2nd | - | |
| Bathroom 2nd | - | Ensuite Bath |
| Br 2nd | 4.78 x 4.22 | |
| Br 2nd | 3.56 x 4.39 | |
| Br 2nd | 3.43 x 4.39 | |
| Laundry 2nd | - |
| XXXXXXXX | XXX XX, XXXX |
XXXX XXX XXXX |
$XXX,XXX |
| XXX XX, XXXX |
XXXXXX XXX XXXX |
$XXX,XXX | |
| XXXXXXXX | XXX XX, XXXX |
XXXXXXX XXX XXXX |
|
| XXX XX, XXXX |
XXXXXX XXX XXXX |
$XXX,XXX | |
| XXXXXXXX | XXX XX, XXXX |
XXXXXXX XXX XXXX |
|
| XXX XX, XXXX |
XXXXXX XXX XXXX |
$XXX,XXX | |
| XXXXXXXX | XXX XX, XXXX |
XXXXXXX XXX XXXX |
|
| XXX XX, XXXX |
XXXXXX XXX XXXX |
$XXX,XXX | |
| XXXXXXXX | XXX XX, XXXX |
XXXX XXX XXXX |
$XXX,XXX |
| XXX XX, XXXX |
XXXXXX XXX XXXX |
$XXX,XXX |
| XXXXXXXX XXXX | XXX XX, XXXX | $849,000 XXX XXXX |
| XXXXXXXX XXXXXX | XXX XX, XXXX | $849,000 XXX XXXX |
| XXXXXXXX XXXXXXX | XXX XX, XXXX | XXX XXXX |
| XXXXXXXX XXXXXX | XXX XX, XXXX | $949,000 XXX XXXX |
| XXXXXXXX XXXXXXX | XXX XX, XXXX | XXX XXXX |
| XXXXXXXX XXXXXX | XXX XX, XXXX | $899,000 XXX XXXX |
| XXXXXXXX XXXXXXX | XXX XX, XXXX | XXX XXXX |
| XXXXXXXX XXXXXX | XXX XX, XXXX | $999,000 XXX XXXX |
| XXXXXXXX XXXX | XXX XX, XXXX | $849,914 XXX XXXX |
| XXXXXXXX XXXXXX | XXX XX, XXXX | $849,914 XXX XXXX |

Prince Edward Collegiate Institute Elementary School
Elementary: PublicAthol-South Marysburgh School Public School
Elementary: PublicDeseronto Public School
Elementary: PublicSophiasburgh Central Public School
Elementary: PublicQueen Elizabeth Public School
Elementary: PublicSt Gregory Catholic School
Elementary: CatholicGateway Community Education Centre
Secondary: PublicSir James Whitney School for the Deaf
Secondary: ProvincialNicholson Catholic College
Secondary: CatholicPrince Edward Collegiate Institute
Secondary: PublicMoira Secondary School
Secondary: PublicNapanee District Secondary School
Secondary: Public- 3 bath
- 3 bed
- 2000 sqft
73C Bridge Street East, Prince Edward County, Ontario • K0K 2T0 • Picton Ward

