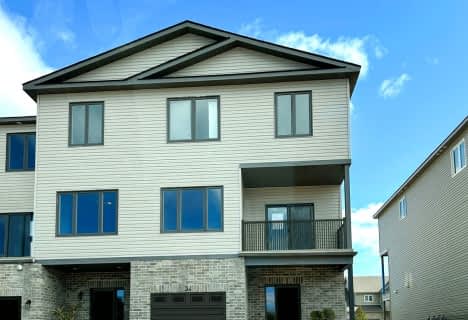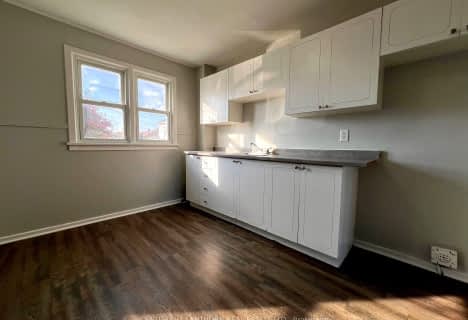
Prince Edward Collegiate Institute Elementary School
Elementary: Public
1.14 km
Athol-South Marysburgh School Public School
Elementary: Public
8.13 km
Sophiasburgh Central Public School
Elementary: Public
12.03 km
C M L Snider Elementary School
Elementary: Public
16.38 km
Queen Elizabeth Public School
Elementary: Public
0.98 km
St Gregory Catholic School
Elementary: Catholic
1.93 km
Sir James Whitney/Sagonaska Secondary School
Secondary: Provincial
25.46 km
Sir James Whitney School for the Deaf
Secondary: Provincial
25.46 km
Nicholson Catholic College
Secondary: Catholic
25.43 km
Quinte Secondary School
Secondary: Public
26.55 km
Prince Edward Collegiate Institute
Secondary: Public
1.14 km
Moira Secondary School
Secondary: Public
24.43 km





