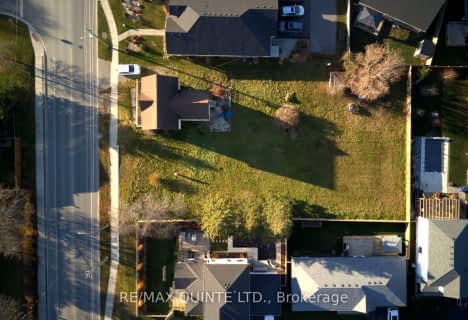Sold on Dec 12, 2017
Note: Property is not currently for sale or for rent.

-
Type: Detached
-
Style: Bungalow
-
Lot Size: 73.23 x 121
-
Age: No Data
-
Taxes: $2,235 per year
-
Days on Site: 10 Days
-
Added: Jul 14, 2023 (1 week on market)
-
Updated:
-
Last Checked: 6 hours ago
-
MLS®#: X6529627
-
Listed By: Sutton group prince edward county realty inc, brokerage - picton
Charming 3 bedroom bungalow in one of the nicest neighbourhoods in the town of Picton. You could walk to the shops, but you could also walk to the end of the street and hike into nature. A full finished basement offers a funky retro bar in an oversized rec room, large 3 piece bathroom and side entry which is just perfect if you were busy working in the detached garage and wanted to clean up. Enjoy your morning coffee on the front deck as the sunshine welcomes your day. A very cute bunkie/dollhouse sits at the back of this good sized lot. Thinking it would be perfect for a sauna or art studio!I know this spotless bungalow won't last long!
Property Details
Facts for 76 Paul Street, Prince Edward
Status
Days on Market: 10
Last Status: Sold
Sold Date: Dec 12, 2017
Closed Date: Jan 05, 2018
Expiry Date: Mar 30, 2018
Sold Price: $275,000
Unavailable Date: Dec 12, 2017
Input Date: Dec 01, 2017
Property
Status: Sale
Property Type: Detached
Style: Bungalow
Availability Date: FLEX
Assessment Amount: $229,000
Assessment Year: 2016
Inside
Bedrooms: 3
Bathrooms: 2
Kitchens: 1
Rooms: 6
Washrooms: 2
Building
Basement: Finished
Basement 2: Full
Exterior: Wood
UFFI: No
Parking
Covered Parking Spaces: 6
Total Parking Spaces: 7
Fees
Tax Year: 2017
Tax Legal Description: PT LT 2 CON 1 NW CARRYING PLACE HALLOWELL PT 1 47R
Taxes: $2,235
Land
Cross Street: Main Street Picton N
Fronting On: East
Parcel Number: 550600023
Sewer: Sewers
Lot Depth: 121
Lot Frontage: 73.23
Lot Irregularities: 73.23 X 121
Zoning: R1
Rooms
Room details for 76 Paul Street, Prince Edward
| Type | Dimensions | Description |
|---|---|---|
| Living Main | 3.42 x 7.01 | |
| Kitchen Main | 3.42 x 5.48 | |
| Prim Bdrm Main | 2.94 x 3.58 | |
| Br Main | 3.04 x 2.94 | |
| Br Main | 2.46 x 2.66 | |
| Bathroom Main | - | |
| Rec Lower | - | |
| Laundry Lower | - | |
| Bathroom Lower | - |
| XXXXXXXX | XXX XX, XXXX |
XXXXXXXX XXX XXXX |
|
| XXX XX, XXXX |
XXXXXX XXX XXXX |
$XXX,XXX | |
| XXXXXXXX | XXX XX, XXXX |
XXXX XXX XXXX |
$XXX,XXX |
| XXX XX, XXXX |
XXXXXX XXX XXXX |
$XXX,XXX |
| XXXXXXXX XXXXXXXX | XXX XX, XXXX | XXX XXXX |
| XXXXXXXX XXXXXX | XXX XX, XXXX | $229,900 XXX XXXX |
| XXXXXXXX XXXX | XXX XX, XXXX | $160,000 XXX XXXX |
| XXXXXXXX XXXXXX | XXX XX, XXXX | $169,000 XXX XXXX |

Prince Edward Collegiate Institute Elementary School
Elementary: PublicAthol-South Marysburgh School Public School
Elementary: PublicSophiasburgh Central Public School
Elementary: PublicC M L Snider Elementary School
Elementary: PublicQueen Elizabeth Public School
Elementary: PublicSt Gregory Catholic School
Elementary: CatholicSir James Whitney/Sagonaska Secondary School
Secondary: ProvincialSir James Whitney School for the Deaf
Secondary: ProvincialNicholson Catholic College
Secondary: CatholicQuinte Secondary School
Secondary: PublicPrince Edward Collegiate Institute
Secondary: PublicMoira Secondary School
Secondary: Public- 2 bath
- 3 bed
- 1100 sqft
42 Talbot Street, Prince Edward County, Ontario • K0K 2T0 • Picton

