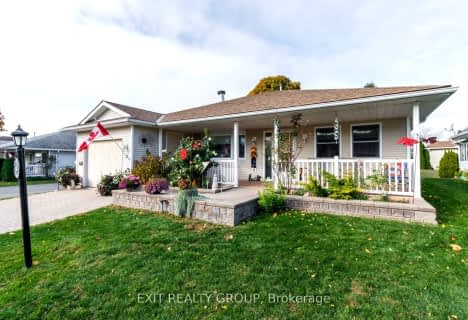Sold on Aug 23, 2021
Note: Property is not currently for sale or for rent.

-
Type: Detached
-
Style: Bungalow
-
Lot Size: 60.53 x 106.91
-
Age: No Data
-
Days on Site: 11 Days
-
Added: Jul 10, 2023 (1 week on market)
-
Updated:
-
Last Checked: 3 hours ago
-
MLS®#: X6555382
-
Listed By: Royal lepage proalliance realty, brokerage
An immaculate 2 bedroom bungalow featuring a beautifully updated kitchen, updated natural gas heating system and central air plus a free standing natural gas fireplace. The primary bedroom has a big walk in closet plus a 1-3 ensuite bath (shower with seat), 1-4 main bath, spacious foyer and large living/dining area. A very private location backing onto green space, laminate decking front and back with aluminum hand rails, electric awning, inground sprinkler system and the hot water heater is owned. Excellent laundry room and an attached single car garage with inside entry and garage door opener. A truly beautiful home located at Wellington on the Lake. All appliances are negotiable and there is a re/centre, pool and is very close to the golf course. Medical and dental buildings are very close. Don't miss out, book your viewing of this fine home today.
Property Details
Facts for 79 Sandbanks Court, Prince Edward
Status
Days on Market: 11
Last Status: Sold
Sold Date: Aug 23, 2021
Closed Date: Oct 28, 2021
Expiry Date: Nov 09, 2021
Sold Price: $450,000
Unavailable Date: Aug 23, 2021
Input Date: Aug 12, 2021
Prior LSC: Sold
Property
Status: Sale
Property Type: Detached
Style: Bungalow
Availability Date: FLEX
Assessment Year: 2021
Inside
Bedrooms: 2
Bathrooms: 2
Kitchens: 1
Rooms: 8
Air Conditioning: Central Air
Washrooms: 2
Building
Basement: Crawl Space
Basement 2: Unfinished
Exterior: Vinyl Siding
Elevator: N
Parking
Covered Parking Spaces: 2
Total Parking Spaces: 3
Fees
Tax Year: 2021
Tax Legal Description: PHASE 2 LOT 93, PLAN 5515, WELLINGTON WARD
Additional Mo Fees: 162.27
Land
Cross Street: Main St West To Prin
Sewer: Sewers
Lot Depth: 106.91
Lot Frontage: 60.53
Acres: < .50
Zoning: RES
Rooms
Room details for 79 Sandbanks Court, Prince Edward
| Type | Dimensions | Description |
|---|---|---|
| Living Main | 3.94 x 3.89 | |
| Dining Main | 3.33 x 4.52 | |
| Kitchen Main | 4.88 x 3.30 | |
| Prim Bdrm Main | 3.94 x 4.11 | Ensuite Bath, W/I Closet |
| Br Main | 2.97 x 3.53 | |
| Bathroom Main | - | |
| Bathroom Main | - | |
| Laundry Main | 2.69 x 2.39 |
| XXXXXXXX | XXX XX, XXXX |
XXXX XXX XXXX |
$XXX,XXX |
| XXX XX, XXXX |
XXXXXX XXX XXXX |
$XXX,XXX | |
| XXXXXXXX | XXX XX, XXXX |
XXXX XXX XXXX |
$XXX,XXX |
| XXX XX, XXXX |
XXXXXX XXX XXXX |
$XXX,XXX | |
| XXXXXXXX | XXX XX, XXXX |
XXXXXXX XXX XXXX |
|
| XXX XX, XXXX |
XXXXXX XXX XXXX |
$XXX,XXX | |
| XXXXXXXX | XXX XX, XXXX |
XXXX XXX XXXX |
$XXX,XXX |
| XXX XX, XXXX |
XXXXXX XXX XXXX |
$XXX,XXX |
| XXXXXXXX XXXX | XXX XX, XXXX | $148,000 XXX XXXX |
| XXXXXXXX XXXXXX | XXX XX, XXXX | $149,900 XXX XXXX |
| XXXXXXXX XXXX | XXX XX, XXXX | $164,000 XXX XXXX |
| XXXXXXXX XXXXXX | XXX XX, XXXX | $169,900 XXX XXXX |
| XXXXXXXX XXXXXXX | XXX XX, XXXX | XXX XXXX |
| XXXXXXXX XXXXXX | XXX XX, XXXX | $171,900 XXX XXXX |
| XXXXXXXX XXXX | XXX XX, XXXX | $450,000 XXX XXXX |
| XXXXXXXX XXXXXX | XXX XX, XXXX | $389,000 XXX XXXX |

Sir James Whitney/Sagonaska Elementary School
Elementary: ProvincialSir James Whitney School for the Deaf
Elementary: ProvincialMassassaga-Rednersville Public School
Elementary: PublicKente Public School
Elementary: PublicC M L Snider Elementary School
Elementary: PublicBayside Public School
Elementary: PublicSir James Whitney/Sagonaska Secondary School
Secondary: ProvincialSir James Whitney School for the Deaf
Secondary: ProvincialNicholson Catholic College
Secondary: CatholicQuinte Secondary School
Secondary: PublicBayside Secondary School
Secondary: PublicCentennial Secondary School
Secondary: Public- 2 bath
- 2 bed
- 1100 sqft
36 Cretney Drive, Prince Edward County, Ontario • K0K 3L0 • Wellington

