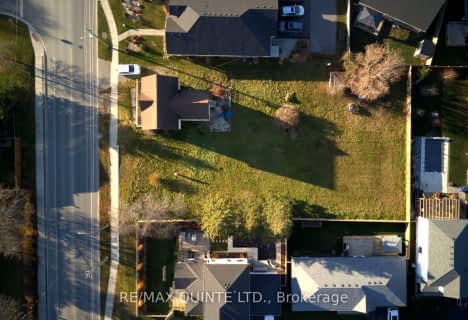Sold on Aug 08, 2014
Note: Property is not currently for sale or for rent.

-
Type: Detached
-
Style: 2-Storey
-
Lot Size: 50.34 x 180.95
-
Age: No Data
-
Taxes: $2,695 per year
-
Days on Site: 382 Days
-
Added: Jul 13, 2023 (1 year on market)
-
Updated:
-
Last Checked: 4 hours ago
-
MLS®#: X6511831
-
Listed By: Royal lepage proalliance realty, brokerage - picton
Charming century home on a quiet street close to shopping, restaurants and all town amenities. Architecturally pleasing decorative tin ceilings and lots of delightful details. Enjoy the outdoor living space with a deck in the private back garden and a verandah at the front. Master bedroom has an ensuite and large walk-in closet/dressing room. Enjoy the luxury of this spacious updated 3 bedroom, 3 bath home.
Property Details
Facts for 89 West Mary Street, Prince Edward
Status
Days on Market: 382
Last Status: Sold
Sold Date: Aug 08, 2014
Closed Date: Sep 30, 2014
Expiry Date: Jan 31, 2015
Sold Price: $360,000
Unavailable Date: Aug 08, 2014
Input Date: Jul 24, 2014
Property
Status: Sale
Property Type: Detached
Style: 2-Storey
Availability Date: FLEX
Inside
Bedrooms: 3
Bathrooms: 3
Kitchens: 2
Rooms: 16
Washrooms: 3
Building
Basement: Full
Exterior: Alum Siding
UFFI: No
Parking
Driveway: Pvt Double
Total Parking Spaces: 1
Fees
Tax Year: 2014
Tax Legal Description: PT LT 806 PL 24 PICTON PT 1 47R4085 PRINCE EDWARD
Taxes: $2,695
Land
Cross Street: From Picton Main Str
Fronting On: South
Parcel Number: 550670084
Sewer: Sewers
Lot Depth: 180.95
Lot Frontage: 50.34
Lot Irregularities: 50.34 X 180.95 Feet
Zoning: RES
Access To Property: Yr Rnd Municpal Rd
Rooms
Room details for 89 West Mary Street, Prince Edward
| Type | Dimensions | Description |
|---|---|---|
| Kitchen Main | 4.64 x 4.06 | |
| Kitchen Main | 3.91 x 4.54 | Eat-In Kitchen |
| Dining Main | 3.78 x 5.86 | |
| Living Main | 4.31 x 5.48 | |
| Den Main | 2.61 x 3.50 | |
| Laundry Main | 3.07 x 4.72 | |
| Br 2nd | 4.44 x 3.55 | |
| Br 2nd | 2.99 x 3.65 | |
| Prim Bdrm 2nd | 5.89 x 3.83 |
| XXXXXXXX | XXX XX, XXXX |
XXXXXXX XXX XXXX |
|
| XXX XX, XXXX |
XXXXXX XXX XXXX |
$XXX,XXX | |
| XXXXXXXX | XXX XX, XXXX |
XXXXXXXX XXX XXXX |
|
| XXX XX, XXXX |
XXXXXX XXX XXXX |
$XXX,XXX | |
| XXXXXXXX | XXX XX, XXXX |
XXXX XXX XXXX |
$XXX,XXX |
| XXX XX, XXXX |
XXXXXX XXX XXXX |
$XXX,XXX | |
| XXXXXXXX | XXX XX, XXXX |
XXXX XXX XXXX |
$XXX,XXX |
| XXX XX, XXXX |
XXXXXX XXX XXXX |
$XXX,XXX | |
| XXXXXXXX | XXX XX, XXXX |
XXXX XXX XXXX |
$X,XXX,XXX |
| XXX XX, XXXX |
XXXXXX XXX XXXX |
$X,XXX,XXX |
| XXXXXXXX XXXXXXX | XXX XX, XXXX | XXX XXXX |
| XXXXXXXX XXXXXX | XXX XX, XXXX | $399,000 XXX XXXX |
| XXXXXXXX XXXXXXXX | XXX XX, XXXX | XXX XXXX |
| XXXXXXXX XXXXXX | XXX XX, XXXX | $350,000 XXX XXXX |
| XXXXXXXX XXXX | XXX XX, XXXX | $255,000 XXX XXXX |
| XXXXXXXX XXXXXX | XXX XX, XXXX | $262,500 XXX XXXX |
| XXXXXXXX XXXX | XXX XX, XXXX | $129,500 XXX XXXX |
| XXXXXXXX XXXXXX | XXX XX, XXXX | $129,900 XXX XXXX |
| XXXXXXXX XXXX | XXX XX, XXXX | $1,175,000 XXX XXXX |
| XXXXXXXX XXXXXX | XXX XX, XXXX | $1,195,000 XXX XXXX |

Prince Edward Collegiate Institute Elementary School
Elementary: PublicAthol-South Marysburgh School Public School
Elementary: PublicSophiasburgh Central Public School
Elementary: PublicC M L Snider Elementary School
Elementary: PublicQueen Elizabeth Public School
Elementary: PublicSt Gregory Catholic School
Elementary: CatholicSir James Whitney/Sagonaska Secondary School
Secondary: ProvincialSir James Whitney School for the Deaf
Secondary: ProvincialNicholson Catholic College
Secondary: CatholicQuinte Secondary School
Secondary: PublicPrince Edward Collegiate Institute
Secondary: PublicMoira Secondary School
Secondary: Public- 2 bath
- 3 bed
- 700 sqft
33 Diver Belt Drive, Prince Edward County, Ontario • K0K 2T0 • Hallowell
- 2 bath
- 3 bed
45 Diver Belt Drive, Prince Edward County, Ontario • K0K 2T0 • Picton
- 2 bath
- 3 bed
- 1100 sqft
42 Talbot Street, Prince Edward County, Ontario • K0K 2T0 • Picton



