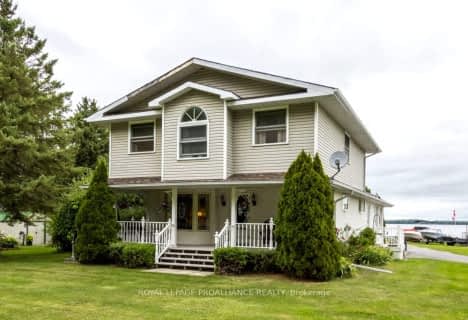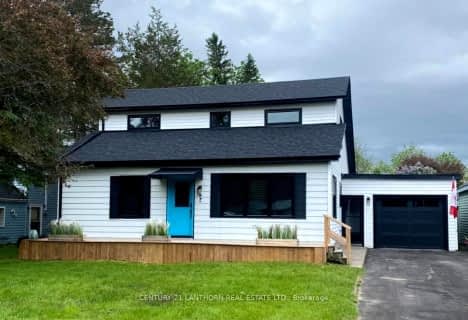
Prince Edward Collegiate Institute Elementary School
Elementary: PublicAthol-South Marysburgh School Public School
Elementary: PublicDeseronto Public School
Elementary: PublicSophiasburgh Central Public School
Elementary: PublicQueen Elizabeth Public School
Elementary: PublicSt Gregory Catholic School
Elementary: CatholicGateway Community Education Centre
Secondary: PublicNicholson Catholic College
Secondary: CatholicPrince Edward Collegiate Institute
Secondary: PublicMoira Secondary School
Secondary: PublicSt Theresa Catholic Secondary School
Secondary: CatholicNapanee District Secondary School
Secondary: Public- 3 bath
- 4 bed
11438 C LOYALIST Parkway North, Prince Edward County, Ontario • K0K 2T0 • North Marysburgh
- 3 bath
- 3 bed
- 1500 sqft
85 Cedar Lane, Prince Edward County, Ontario • K0K 2T0 • Hallowell



