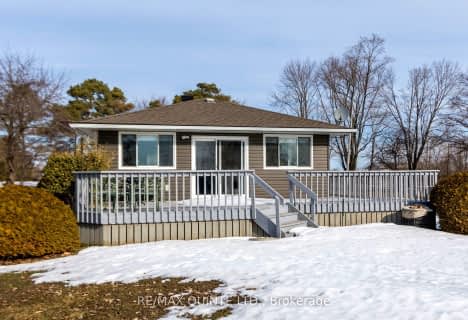Sold on May 01, 2022
Note: Property is not currently for sale or for rent.

-
Type: Detached
-
Style: Bungalow
-
Lot Size: 121.78 x 872.52
-
Age: 31-50 years
-
Taxes: $3,100 per year
-
Days on Site: 9 Days
-
Added: Jul 10, 2023 (1 week on market)
-
Updated:
-
Last Checked: 2 months ago
-
MLS®#: X6559642
-
Listed By: Re/max quinte ltd., brokerage
Here is your opportunity to own 2.5 acres of highly coveted Prince Edward County. This sprawling bungalow offers nearly 3,000 sq ft of space including 4 bdrms, 1 bath, bright living room, dining room with wood fireplace, main floor laundry, and massive recreation room. Attached double garage, forced air heating and central air. This gorgeous lot is over 800 feet deep. Excellent well. Quick possession available. Just for you we'll throw in the appliances and a 2 year old John Deere lawn tractor with trailer!! Great value for Prince Edward County!!!
Property Details
Facts for 90 Harbard Road, Prince Edward County
Status
Days on Market: 9
Last Status: Sold
Sold Date: May 01, 2022
Closed Date: Jun 01, 2022
Expiry Date: May 31, 2022
Sold Price: $580,000
Unavailable Date: May 01, 2022
Input Date: Apr 22, 2022
Prior LSC: Sold
Property
Status: Sale
Property Type: Detached
Style: Bungalow
Age: 31-50
Area: Prince Edward County
Availability Date: IMMED
Assessment Amount: $256,000
Assessment Year: 2022
Inside
Bedrooms: 4
Bathrooms: 1
Kitchens: 1
Rooms: 12
Air Conditioning: Central Air
Fireplace: No
Washrooms: 1
Building
Basement: Crawl Space
Basement 2: Unfinished
Exterior: Brick
Elevator: N
UFFI: No
Water Supply Type: Drilled Well
Retirement: N
Parking
Covered Parking Spaces: 4
Total Parking Spaces: 6
Fees
Tax Year: 2022
Tax Legal Description: PT LT 3 PL 6 AMELIASBURGH AS IN PE62472; PRINCE ED
Taxes: $3,100
Land
Cross Street: Loyalist Parkway To
Municipality District: Prince Edward County
Parcel Number: 550160164
Sewer: Septic
Lot Depth: 872.52
Lot Frontage: 121.78
Acres: 2-4.99
Zoning: R4
Rooms
Room details for 90 Harbard Road, Prince Edward County
| Type | Dimensions | Description |
|---|---|---|
| Living Main | 3.91 x 6.43 | |
| Bathroom Main | - | |
| Br Main | 3.02 x 4.01 | |
| Utility Main | 2.36 x 4.85 | |
| Br Main | 3.20 x 3.12 | |
| Br Main | 3.40 x 4.06 | |
| Br Main | 4.85 x 3.61 | |
| Foyer Main | 3.05 x 2.74 | |
| Family Main | 6.27 x 3.84 | |
| Kitchen Main | 3.05 x 4.78 | |
| Laundry Main | 3.66 x 3.51 | |
| Rec Main | 7.52 x 6.58 |
| XXXXXXXX | XXX XX, XXXX |
XXXX XXX XXXX |
$XXX,XXX |
| XXX XX, XXXX |
XXXXXX XXX XXXX |
$XXX,XXX |
| XXXXXXXX XXXX | XXX XX, XXXX | $580,000 XXX XXXX |
| XXXXXXXX XXXXXX | XXX XX, XXXX | $549,900 XXX XXXX |

Trent River Public School
Elementary: PublicSt Paul Catholic Elementary School
Elementary: CatholicSt Peter Catholic School
Elementary: CatholicPrince Charles Public School
Elementary: PublicSt Mary Catholic School
Elementary: CatholicMurray Centennial Public School
Elementary: PublicSir James Whitney School for the Deaf
Secondary: ProvincialÉcole secondaire publique Marc-Garneau
Secondary: PublicSt Paul Catholic Secondary School
Secondary: CatholicTrenton High School
Secondary: PublicBayside Secondary School
Secondary: PublicEast Northumberland Secondary School
Secondary: Public- 1 bath
- 4 bed
- 700 sqft
458 Hiscock Shores Road, Prince Edward County, Ontario • K0K 1L0 • Ameliasburgh

