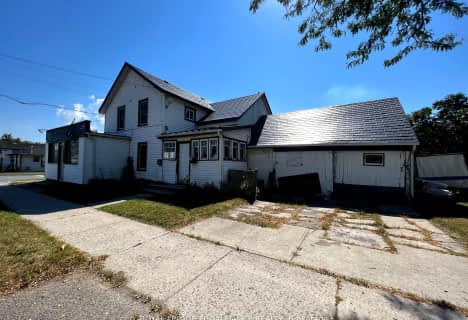
Centennial Secondary School Elementary School
Elementary: Public
3.31 km
Sir James Whitney/Sagonaska Elementary School
Elementary: Provincial
2.65 km
Sir James Whitney School for the Deaf
Elementary: Provincial
2.65 km
Prince Charles Public School
Elementary: Public
3.68 km
Sir John A Macdonald Public School
Elementary: Public
3.28 km
St Michael Catholic School
Elementary: Catholic
3.90 km
Sir James Whitney/Sagonaska Secondary School
Secondary: Provincial
2.65 km
Sir James Whitney School for the Deaf
Secondary: Provincial
2.65 km
Nicholson Catholic College
Secondary: Catholic
3.99 km
Quinte Secondary School
Secondary: Public
4.84 km
Moira Secondary School
Secondary: Public
5.46 km
Centennial Secondary School
Secondary: Public
3.23 km


